The ‘Golf Ball Church’ of Le Roy, NY
The dome shaped Calvary Baptist Church in LeRoy is often referred to as “the golf ball church” for obvious reasons.
by Chris Clemens
Occasionally we receive a suggestion from you guys on a place you think might be interesting to visit. More than a couple people now have said, “You should check out that ‘golf ball church’ in LeRoy!”
We added it to our always lengthy queue and decided that we’d someday follow up and make it out there.
One sunny spring day in March while driving aimlessly through the area, we started to head home. Our route for that leg of the trip went North on Route 19 toward Interstate 490 toward. Upon leaving the village of LeRoy, the Calvary Baptist Church appears unmistakably on the east side of the road.
Merely on a whim, I decided to pull in to snap a couple photos and scope things out. A group of people just getting ready to close up the church and head home for the day.
Meeting Folks At Calvary Baptist Church In LeRoy
When we pulled in, a couple people took notice and stopped over to say hello. After brief introductions, we found ourselves shaking hands with Jeremy Van Sant. He is the current pastor for Calvary Baptist and probably a few years younger than us.
He told us he had been leading Calvary Baptist for about three years. Jeremy’s passion for sharing his church and faith was immediately obvious. Though I’m certain he had other plans for the remainder of his Sunday, he offered to bring us inside.
Never ones to turn down an invitation to explore a new place, we promptly accepted the offer.
Inside The Golf Ball Church Of LeRoy
The Calvary Baptist Church in LeRoy is often referred to as ‘The Golf Ball Church’ for obvious reasons.
The white fiberglass paneling lining the wooden frame makes the church look like half of a golf ball. With just one entrance extending slightly out from the base of the dome, it wouldn’t be tough to imagine the shape of an igloo either. (There is actually another door that isn’t used but probably is necessary for fire code reasons.)
While the outside is unmistakably curved, the inside shows fewer indications you’re inside a dome. It’s really most noticeable on the peripheral edges of each room.
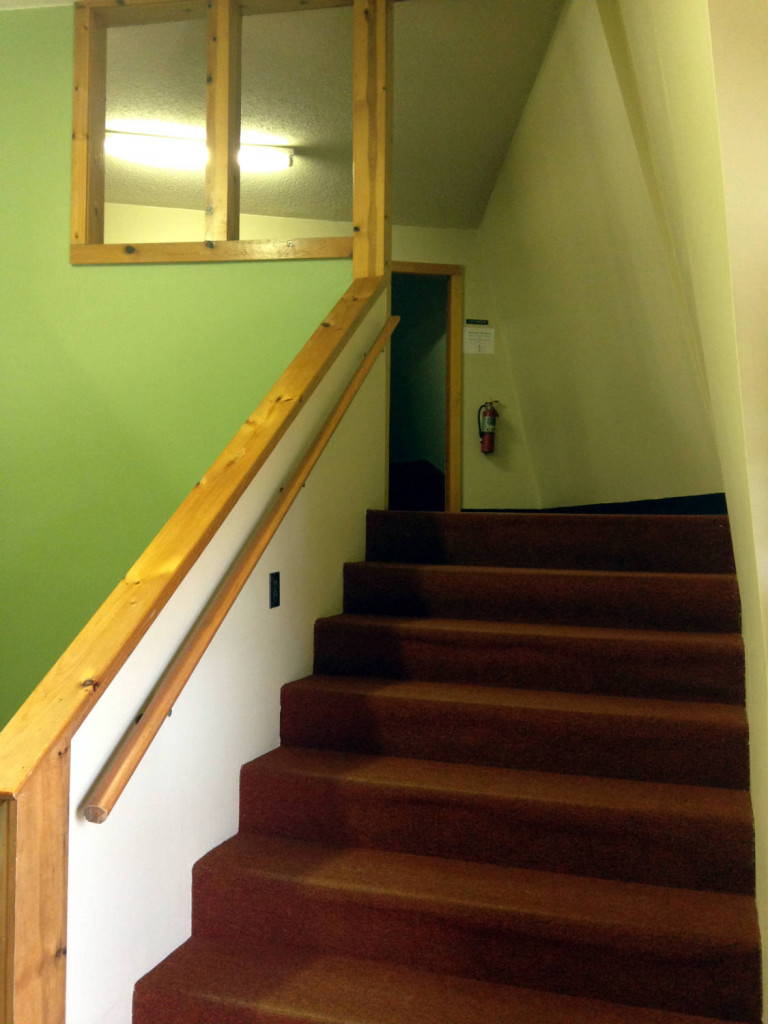
Entrance
Just inside the entrance is a wide open walkway descending a few steps into a very square basement. This basement space is used for fellowship hall type activities and is looks pretty standard. That descending walkway is flanked on each side by staircases that follow the curves of the building.
As these first sets of stairs are are still on ground level, the curved exterior is only slightly noticeable here. It cuts into the headroom of the staircase but isn’t quite as obvious unless you’re either paying attention or tall.
Sanctuary Views
At the top of the stairs, you’re now essentially on a second story level and the expansive sanctuary. In here, the room incorporates as many straight lines as possible. While the walls were straight and parallel, different areas in the “corners” jutted out to “round out” the room.
Though the shape of the room was something to take notice of, the random door high above the organ seemed even more curious. Because there are no windows in and only the two doorways, special care was taken for fire safety. While you wouldn’t want to drop from above into the room normally, in the case of an emergency maybe it’d be the lesser of two difficulties.
Jeremy wanted us to take note of another really special feature of the church and brought us up to the altar.
Even though space is limited in the church, functionality is far from it. The movie screen on the front altar can retract into the ceiling with the push of a button. Behind it is a simple and aesthetic stained glass window with a simple wooden cross above. We really appreciated the color and no-frills beauty that the stained glass brought to an otherwise unadorned room. Before we had too much of a chance to take it in, Jeremy showed us how the stained glass was actually a moveable panel. While we weren’t in position at first to see the purpose, it only took us a few seconds to realize its role.
Baptismal
Calvary Baptist Church does full immersion baptisms, so there baptismal needs to be big enough to get into. That means enough room for the baptized and the pastor doing the baptism (and sometimes one more.)
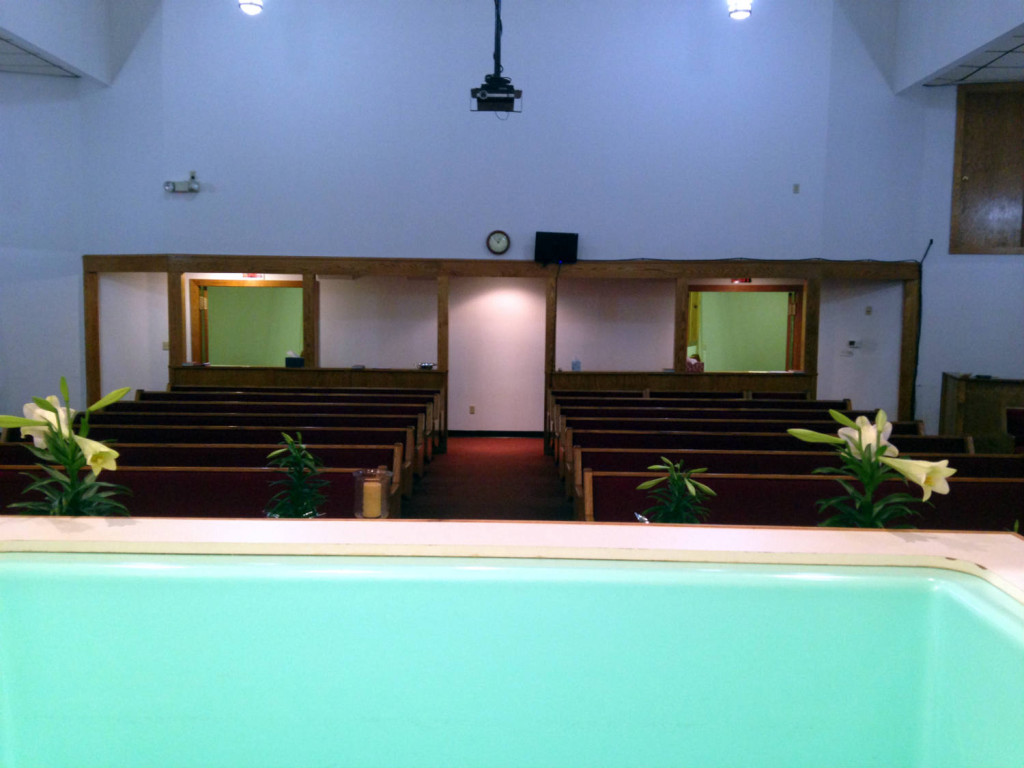
For that purpose, the church has a fiberglass tub on the altar accessible from a back hallway wrapping around the curved base of the church.
We’ve seen numerous baptismal fonts but a mini-pool on an altar hidden by a stained glass panel was a first. We were a bit enthralled by the idea, of how it worked. Maybe we’ll need to go back to witness a baptism and put that curiosity to rest.
Top Floor
Jeremy brought us up to the very top floor via another set of stairs toward the front of the building.
Now that we were climbing near the top of the dome, it became more obvious as the walls closed quickly. The top floor of the church is actually only half of the floor plan. That space was originally built to be a balcony overlooking the sanctuary.
Today, it’s enclosed and used as a youth room for education and activities. Just as important for the purposes of our sophomoric curiosity, it’s also home to that random door. From here, you can get a really different view of the sanctuary space.
While there isn’t exactly a ton of history written about the church online (this will most likely prove to be the most exhaustive and complete account you’ll find on the internet), Jeremy was able to share with us bit of the history.
History Of Calvary Baptist Church In LeRoy
Calvary Baptist Church got its start on September 17, 1970 when Malcolm and Gloria Greenwood started a bible study in their home, easily making it one of the younger places we’ve visited for Exploring The Burned Over District.
Later in February of 1972, Rev. Phillip Claar began making regular trips from Rome, NY to help the group get officially organized, and then on March 28 of that same year they chose the church’s name. It wasn’t until September 4, 1974 that the church purchased the land on Route 19 where their current home rests, though it lay untouched until July 1976 when construction began. While there have been a number of small changes in leadership over the last couple decades, one piece of the timeline I found interesting was that in 2003 the church bought 5.5 acres in a new location to build a larger facility to help house their growing family.
While I commend their growth and aspirations, I must admit I’m slightly saddened by the idea that such a unique and noteworthy piece of architecture would potentially go unused after the move.
In the interest of preservation and the celebration of historical stories, we are hoping the building will always remain and stir the curiosity of all those who pass “The Golf Ball Church”.
Photos Inside The Golf Ball Church
I’d like to thank Jeremy over and over for interrupting his Sunday plans that day and taking an hour to hang with us and share not only some words about his faith, but also an opportunity for us to experience a piece of sacred architecture that is quite possibly one of the most unique in the Burned Over District. Making new friends and getting to see the inside of such a curious building made the day a hole-in-one!
*This post previously appeared on ExploringTheBurnedOverDistrict.com
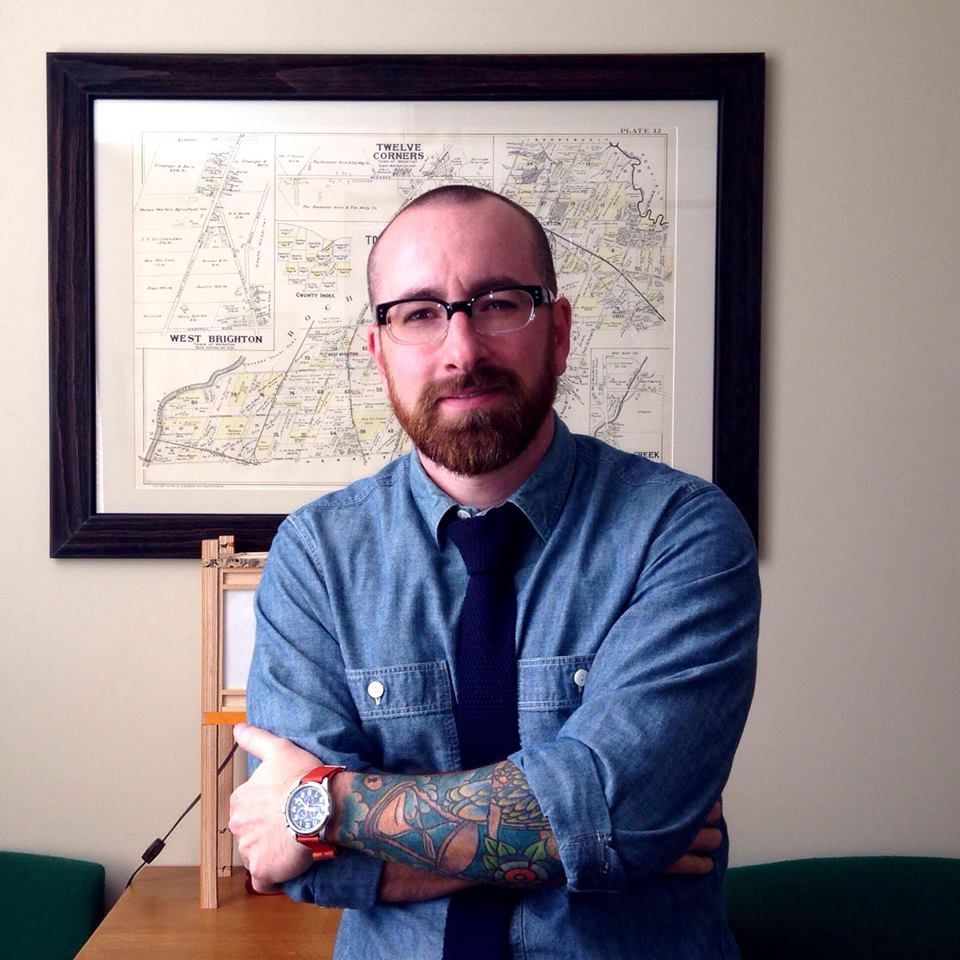
Chris Clemens is the Founder/Publisher of Exploring Upstate. From his hometown in Rochester, he spends as much time as possible connecting with the history, culture, and places that make Upstate New York a land of discovery. Follow him on Twitter at @cpclemens


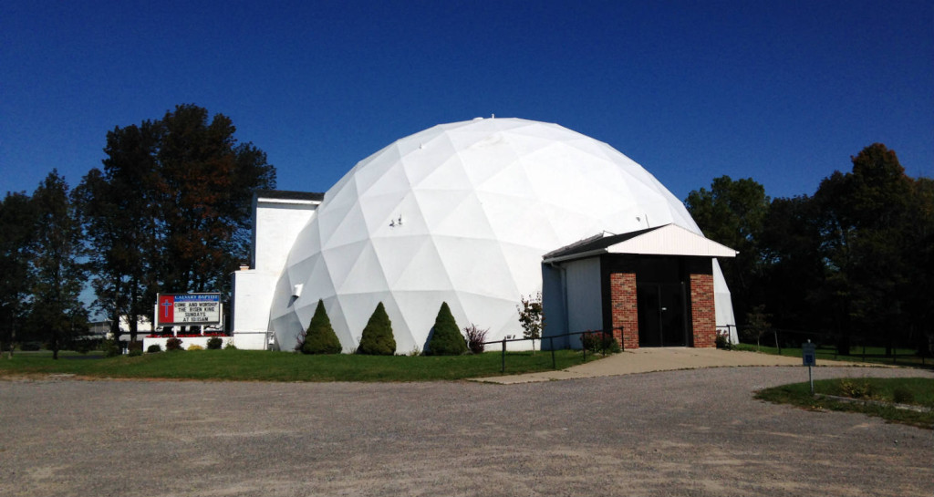

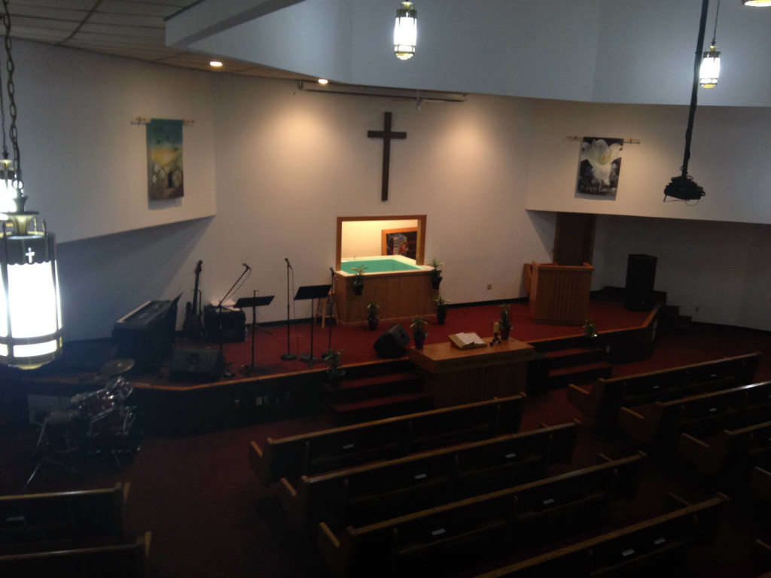
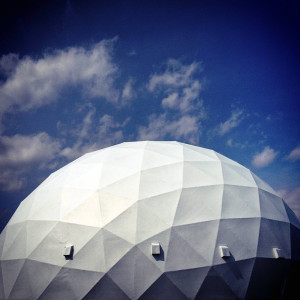
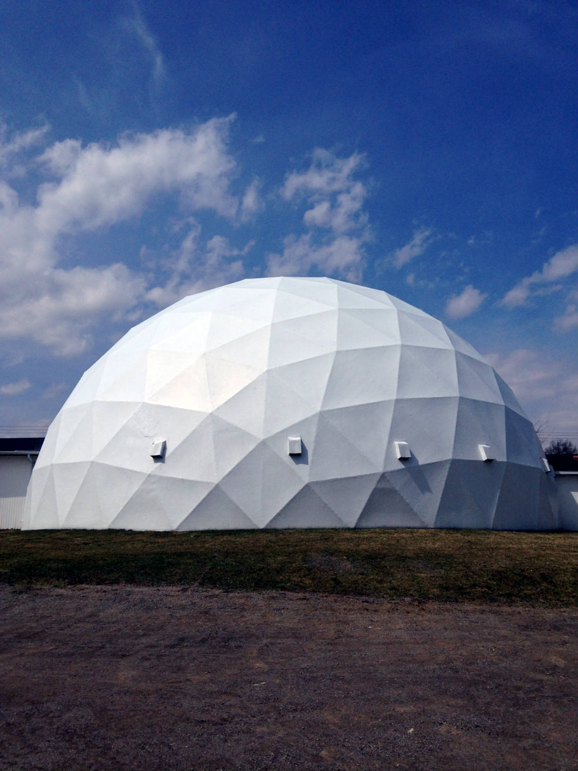
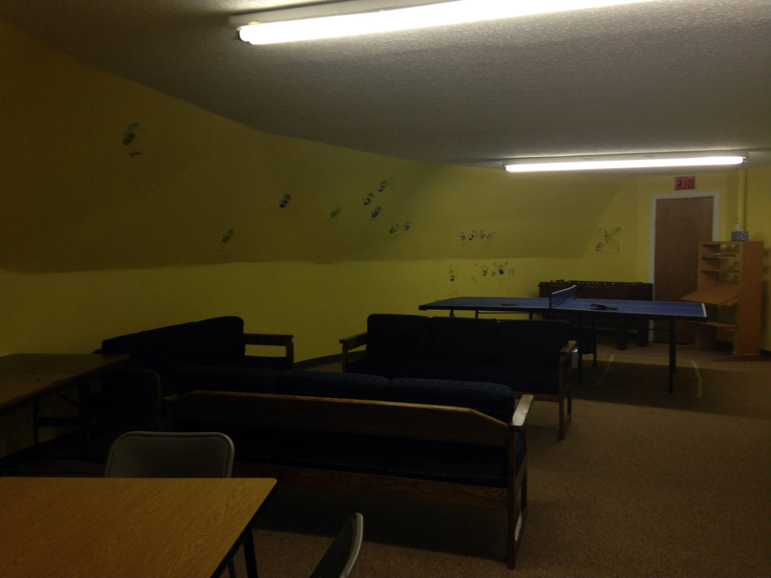
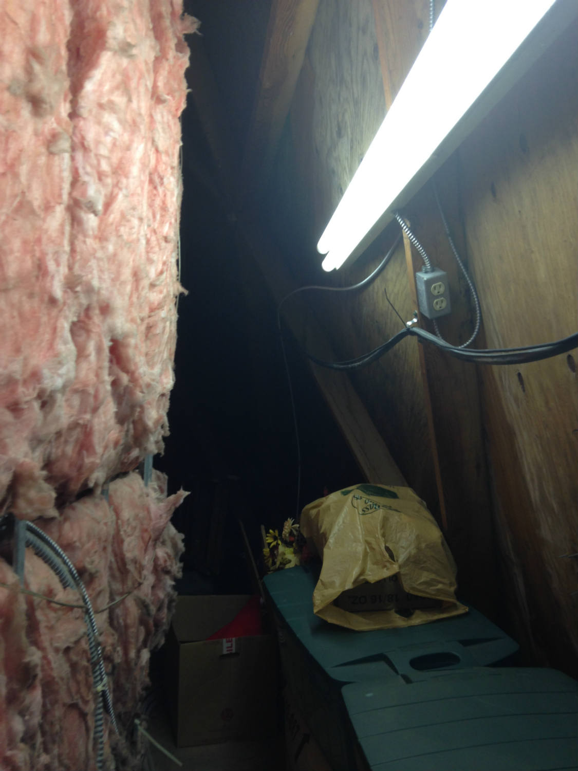
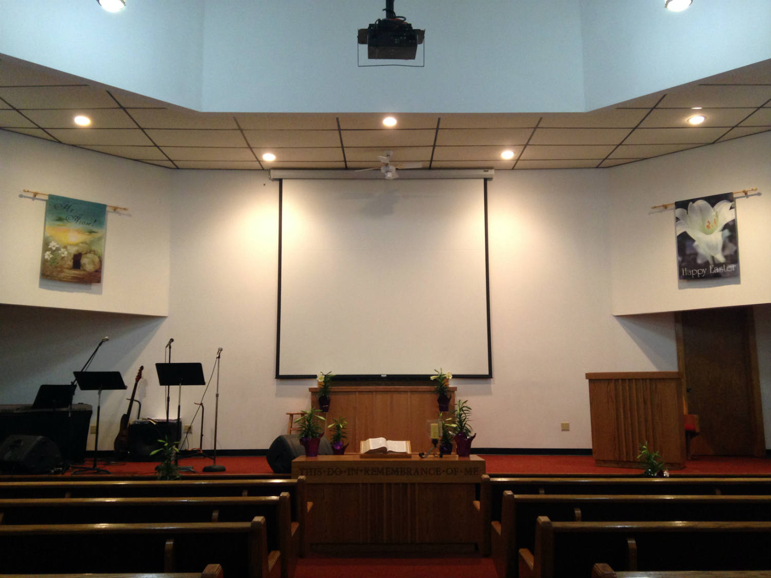

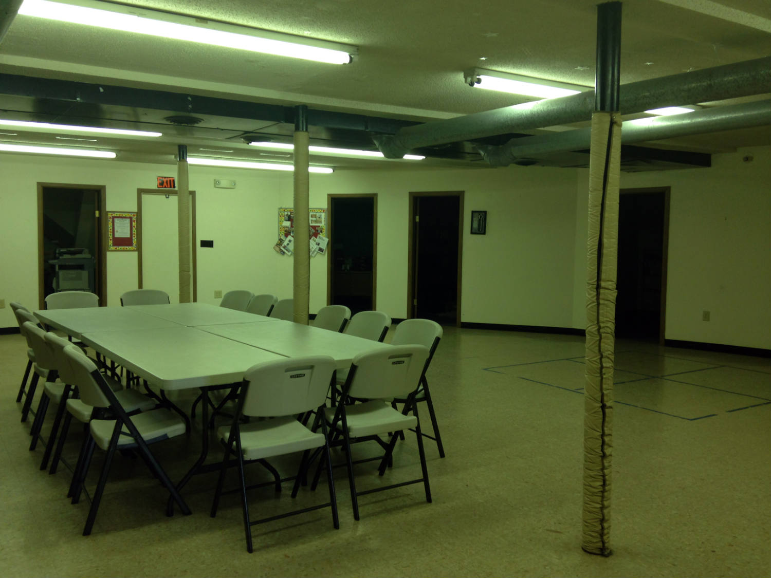

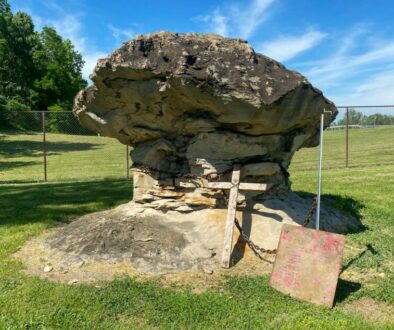
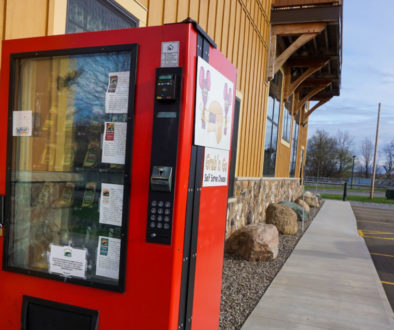
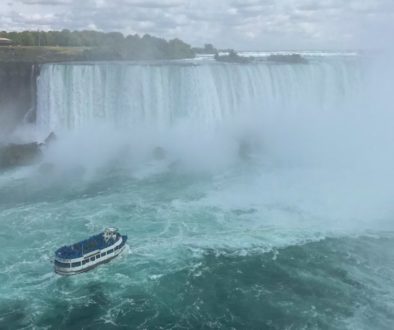
September 17, 2014 @ 9:09 pm
I am Margery’s mother and visited your church the last two times we have been up there to visit her. I am glad that she has found a church community which she feels at home as much as she does when she visits me.
Godspeed in your endeavors and keep preaching the true gospel. It will not return void!