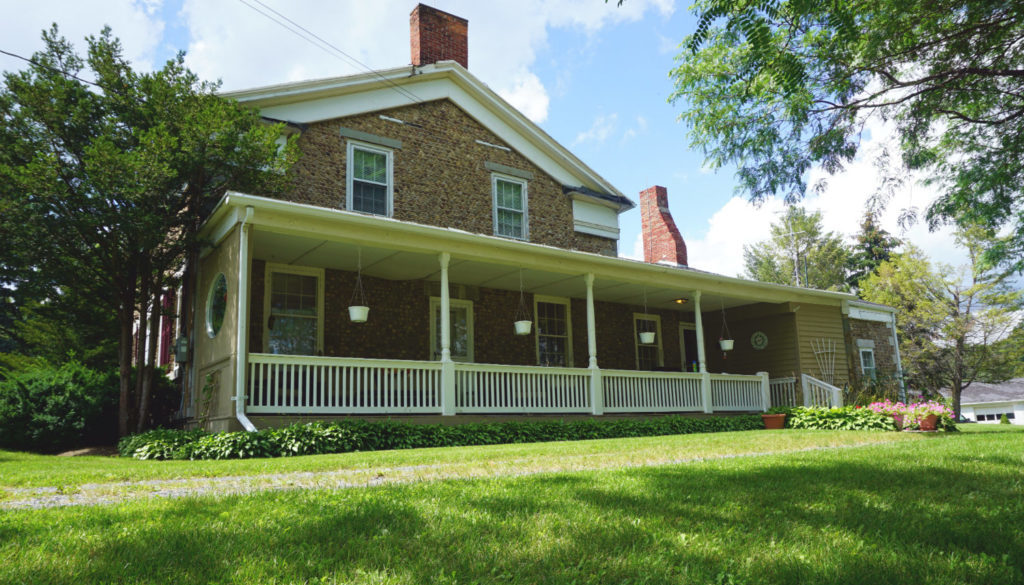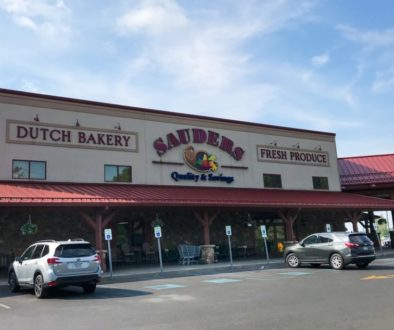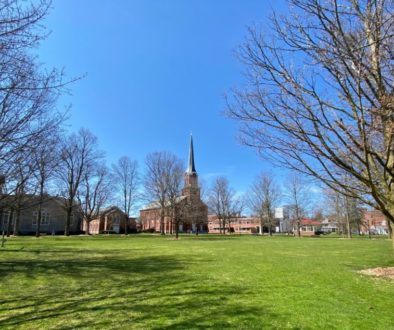Live in This Historic Cobblestone House in the Finger Lakes
by Chris Clemens
Though cobblestone buildings do exist in other parts of the country, you’ll find over 80% of them within a 75 mile radius of Rochester, New York. These unique structures are just one of the things that make the region so uniquely beautiful.
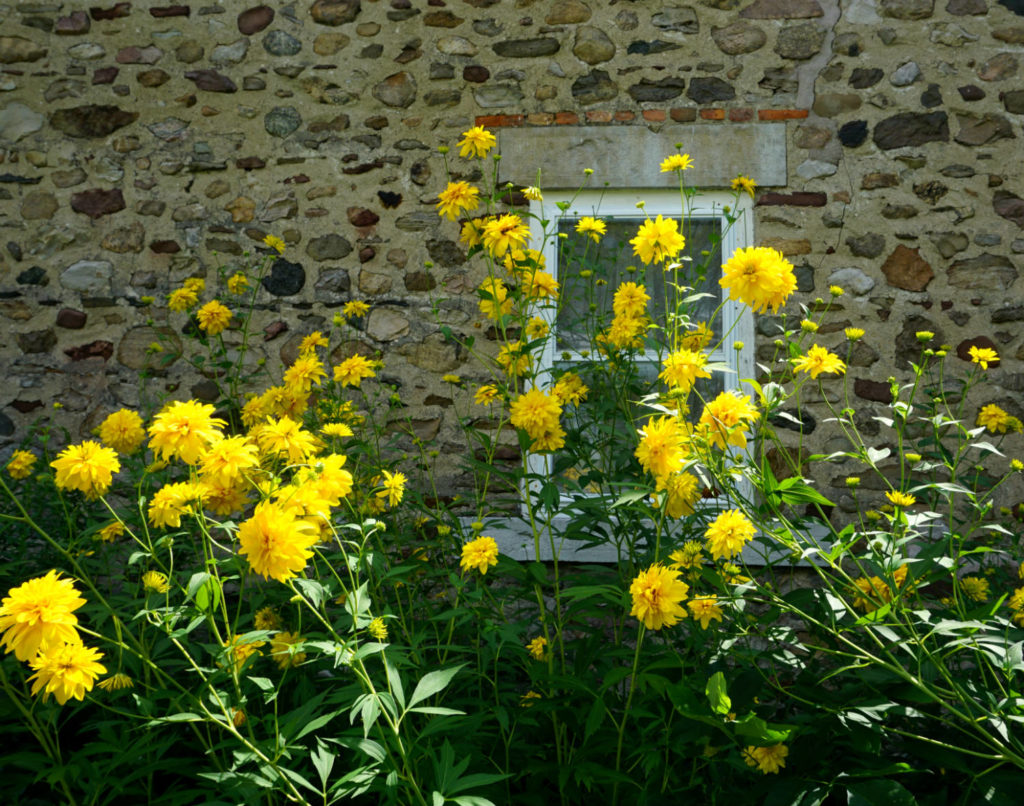
Constructed with smooth, rounded stones found throughout the area, cobblestone buildings have an architectural charisma like no other. Our area is lucky enough to have an amazing collection of cobblestone buildings, and now one of them located smack dab in the middle of the Finger Lakes Region is available to own!
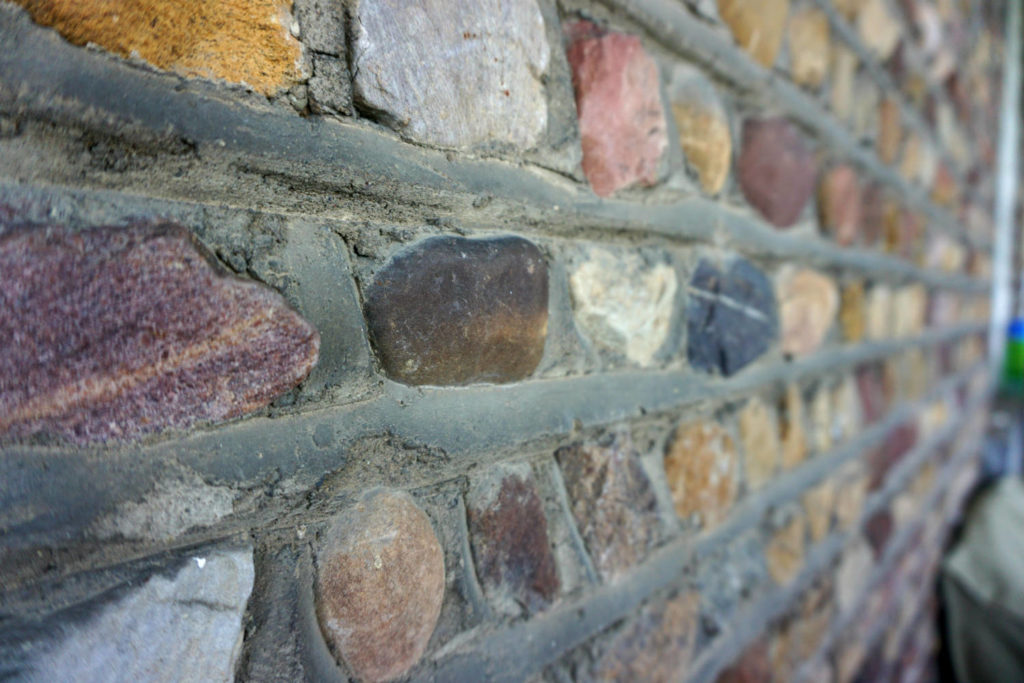
The historic Barden House is located just a few clicks north of the Village of Penn Yan at 2492 Ferguson Corners Road. I was lucky enough to get a tour with the home’s fourth and most current owner, Susan Loughnane, who has painstakingly cared for the property since 1991.
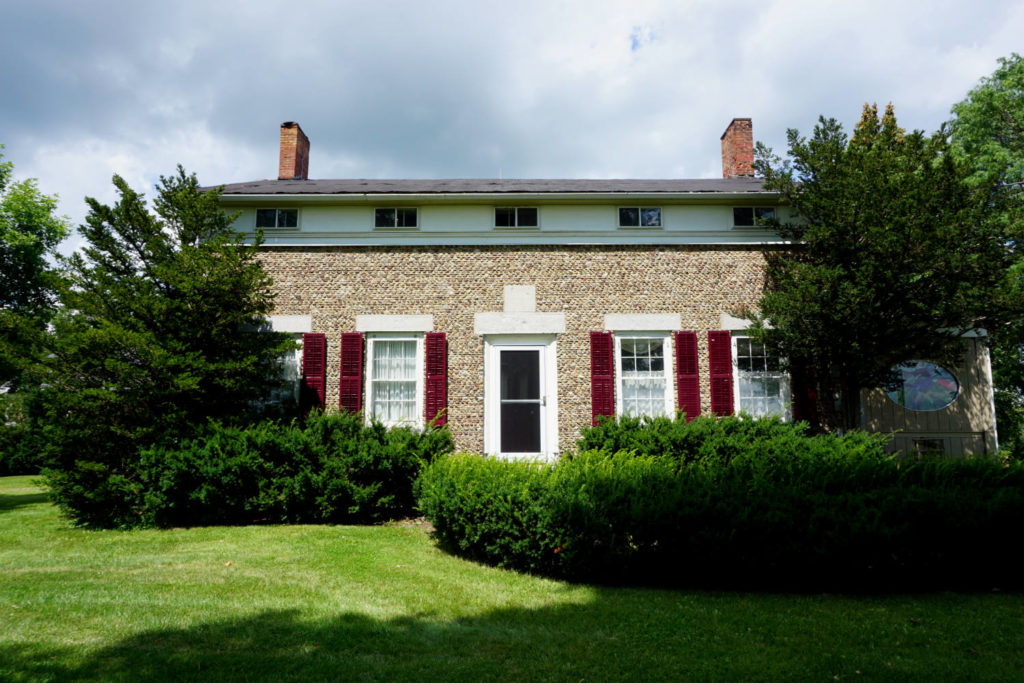
History
If you’re not already familiar, the name Penn Yan was chosen by many of the town’s original settlers who were Pennsylvania Yankees. George Barden came to the area by way of Attlebro, Massachussets, and his wife Dolly from Lackawaxen, Pennsylvania–making them the quintessential definition of a Penn Yan-ian.
When George moved to Yates County in 1798, he began work at a dairy farm. In exchange for his work, he was deeded 210 acres where he could settle and raise a family. Though the Barden House now rests on just over four acres, much of the land you see while driving Rt. 14A near Ferguson Corners Road was the Barden property 200 years ago.
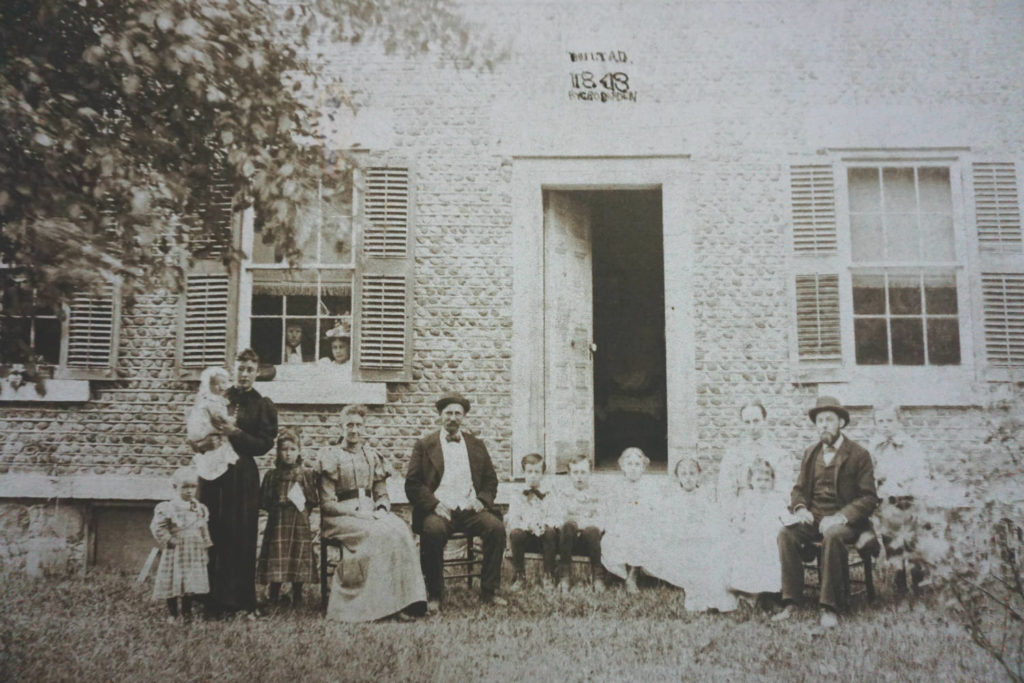
Despite later having thirteen children, the Barden’s crafted a modest two-bedroom Greek revival cobblestone home to raise their family. A carved stone over the lintel on the front door indicates that final construction was completed in 1843, though it’s believed it may have been prior, and the stone had been ordered with an anticipated date of completion that the crew was able to beat.
Exterior
On the outside, you’ll immediately notice the similar shape and size of the stones, an effect created by dropping each stone through a hole in a plank to ensure consistency. In keeping with traditional cobblestone designs, the exterior’s charm is maintained by its simple architecture, allowing the eye to fix directly on the unique stonework. To break up the simple design, an eastward facing porch greets the sun each morning and a scenic country setting completes the aesthetic.
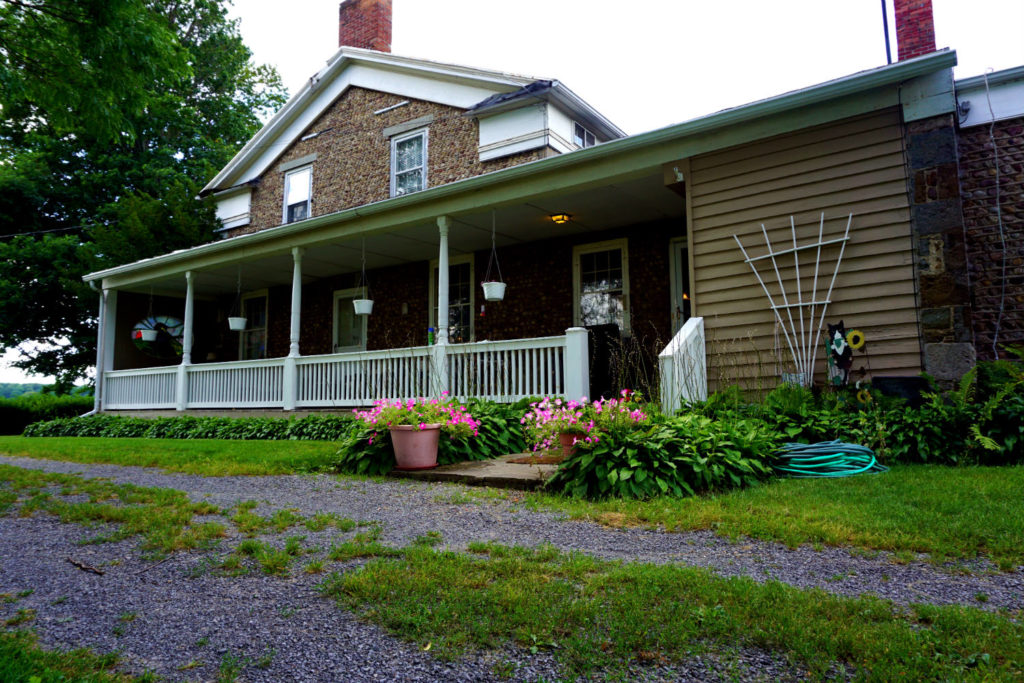
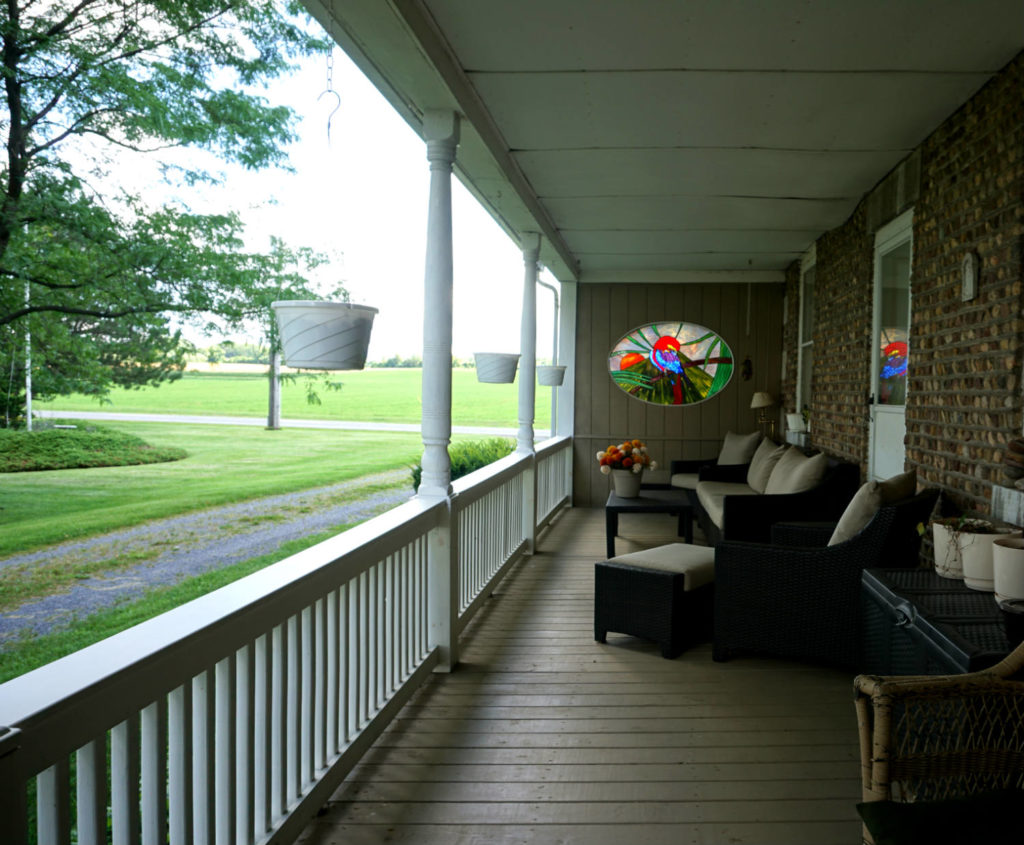
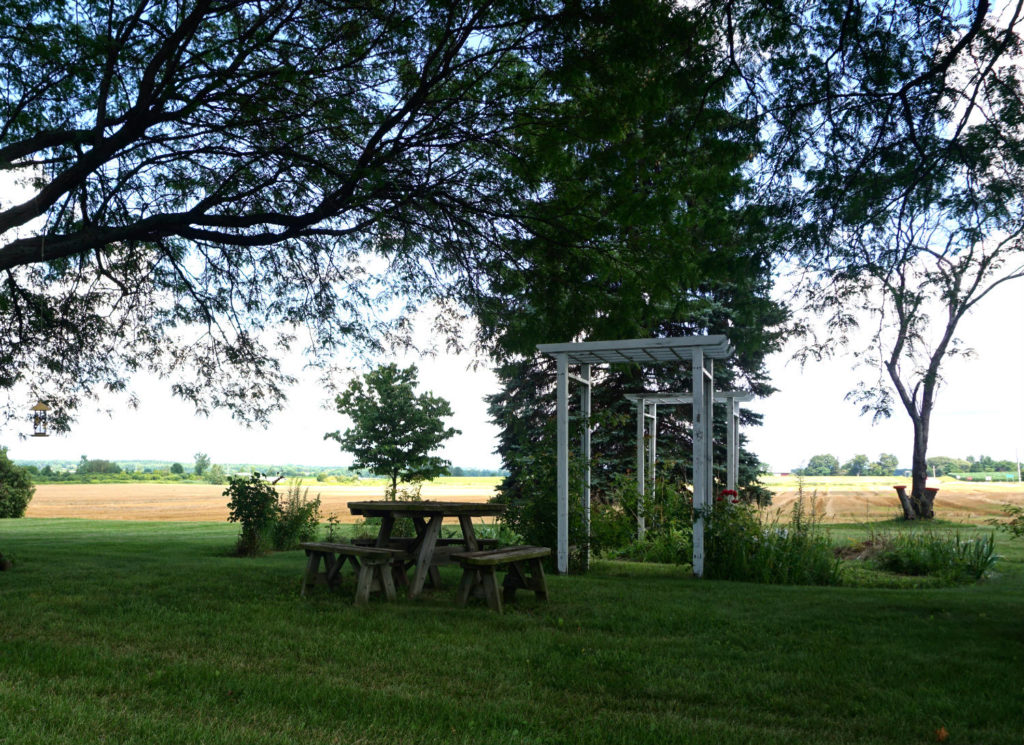
Interior – First Floor
Entering from the porch places you in the epicenter of the home: a quaint, farm-feeling kitchen with some modern touches. While there is a fireplace that would’ve been used for cooking, it also would’ve served as a central gathering place during the cold winters. The farm-to-table feeling in the kitchen extends through a corridor where cabinetry was added by a previous owner.
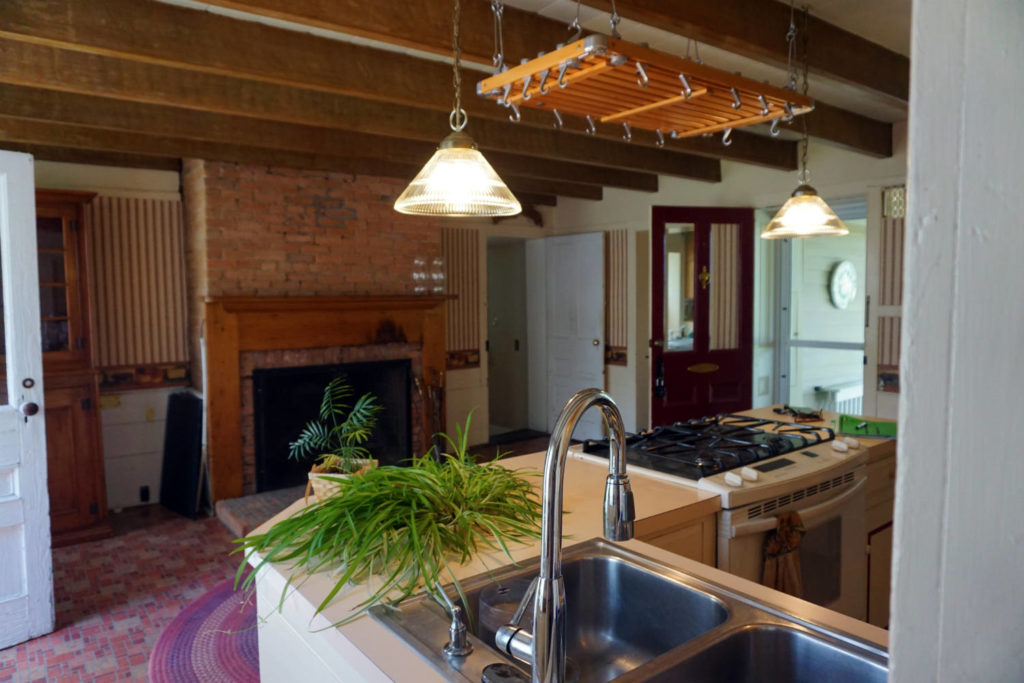
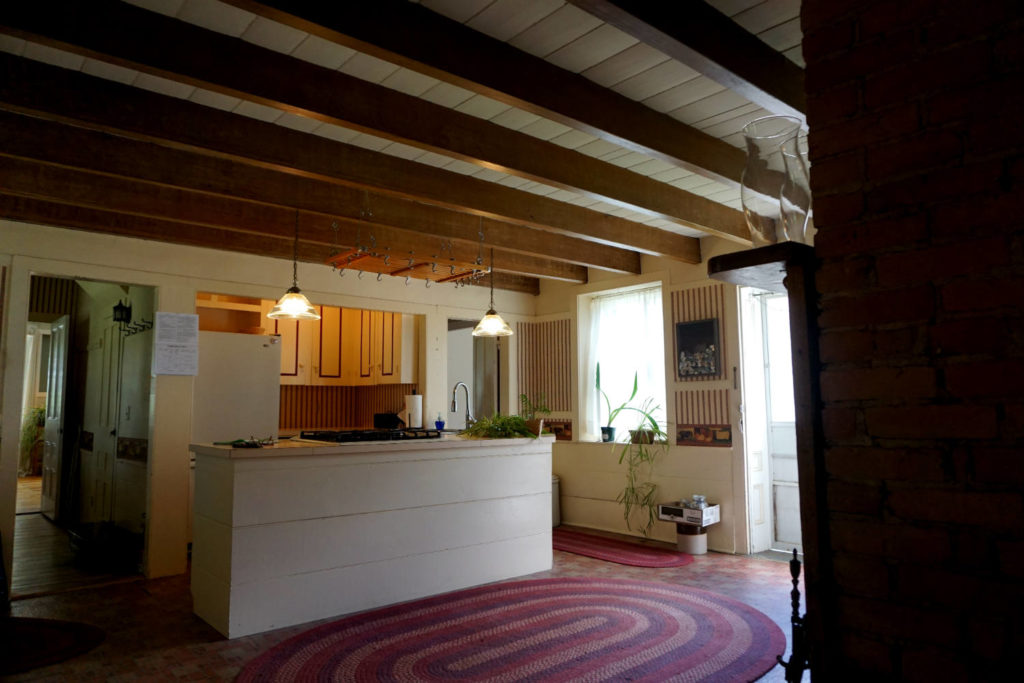
And, it would make for an ideal coffee counter!
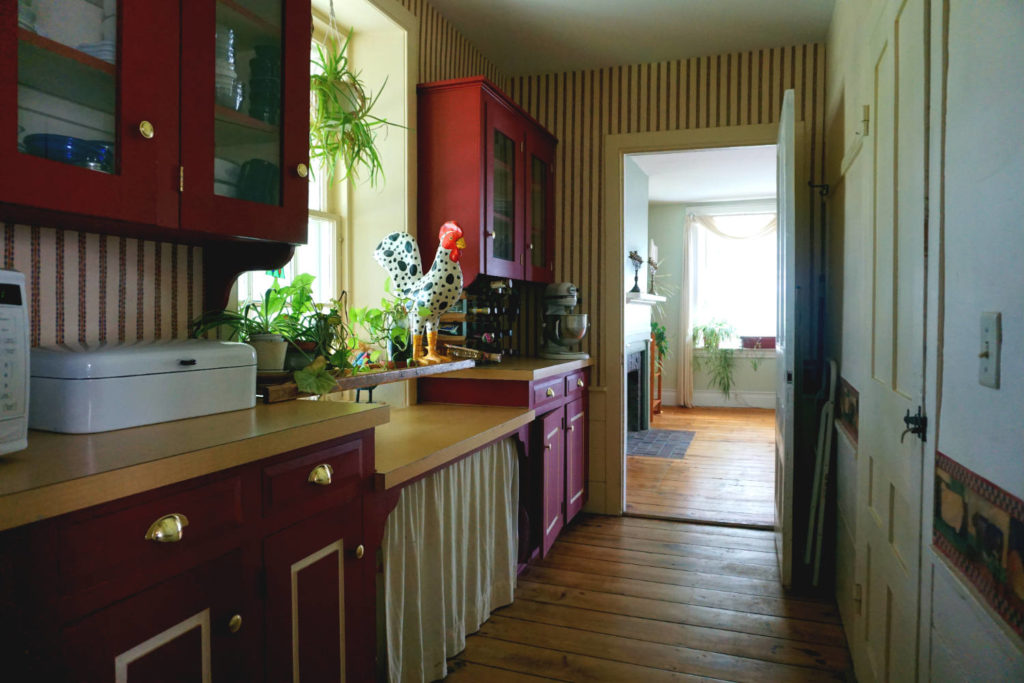
The other rooms on the first floor each have their own unique characteristics, like a bed niche in the living room that would’ve been re-purposed as a spot for bunk beds in the colder months, since it’s close to a fireplace. Adjoining that room, a seating area featuring chair rails, a design attribute that indicates the room would’ve been particularly cherished (and probably reserved for the men of the house when that was still a common practice).
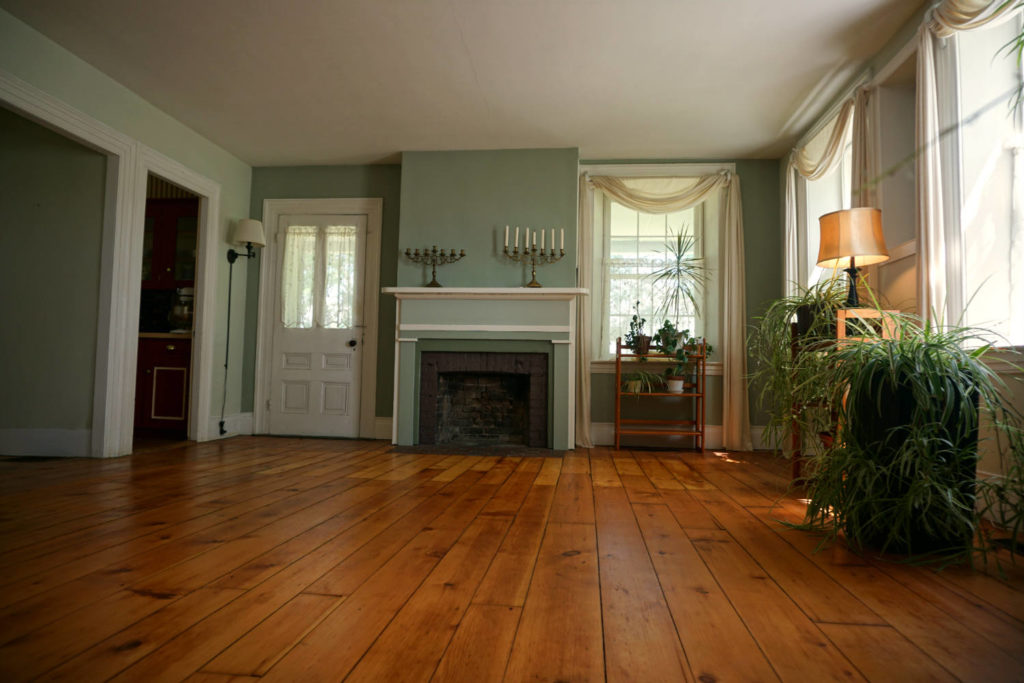
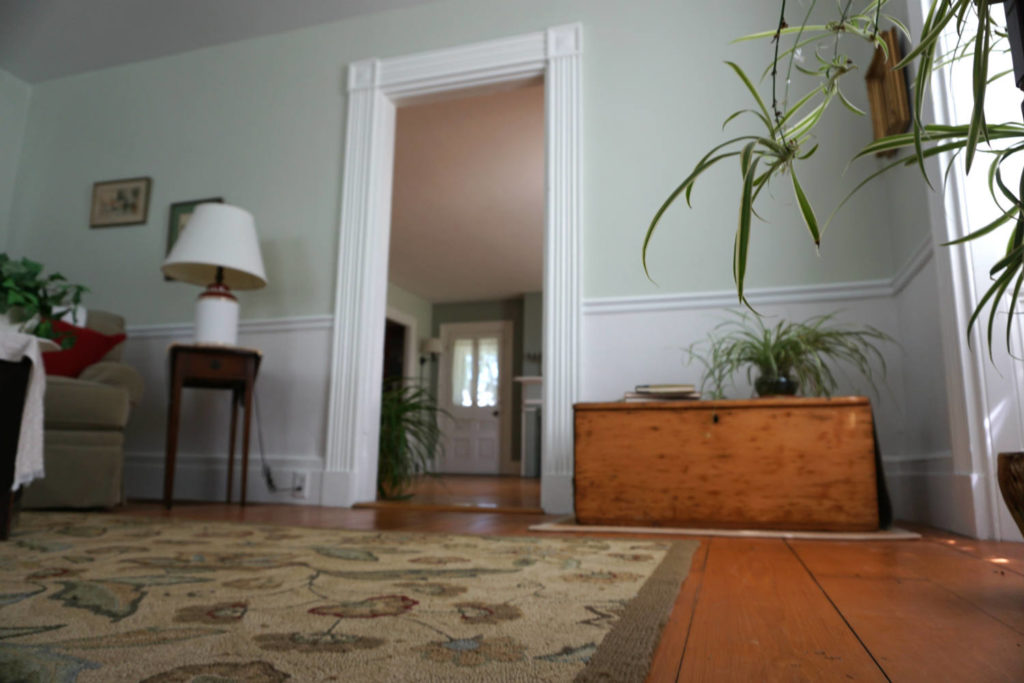
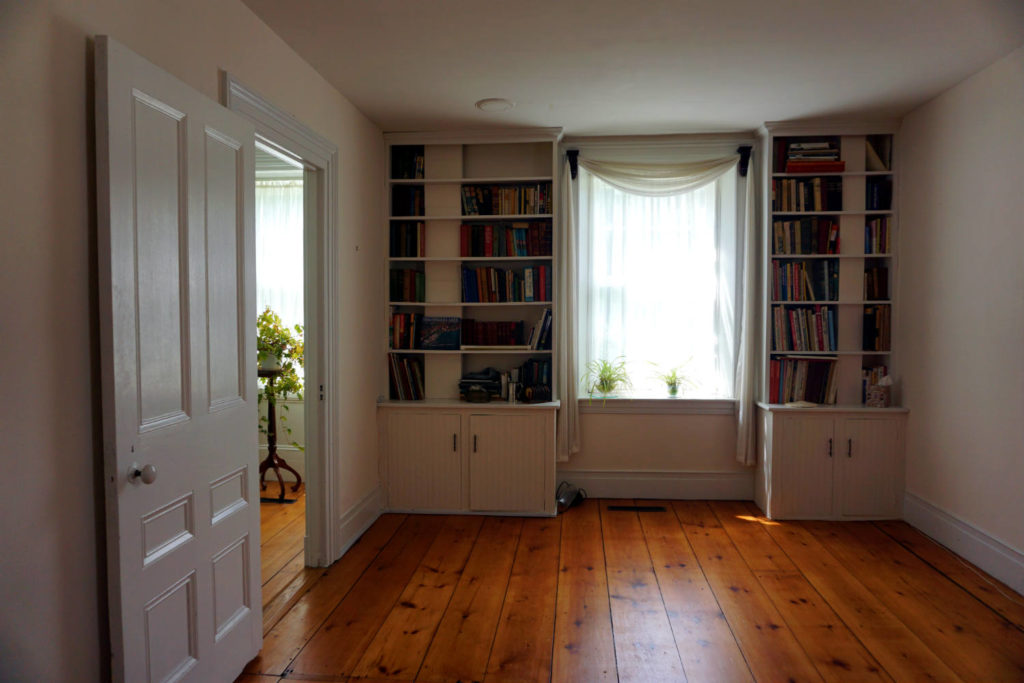
Off the rear of home is a summer kitchen with some modern updates. A previous owner added a floating ceiling and wall-t0-wall carpet which would make it perfect as a family room. Right now, the room is set up with a desk to hold all of the really cool historical documents that tell the stories of the previous owners. Whoever becomes the Barden Home’s fifth owner will inherit years of rare photos, letters, drawings, and the wealth of a really wonderful collection.
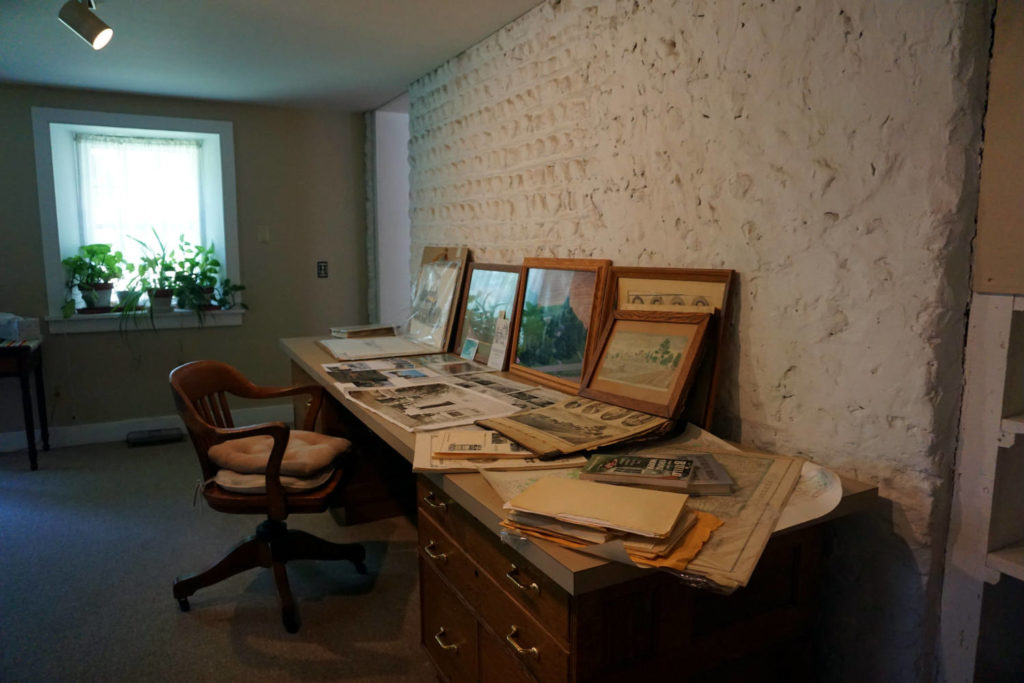
A second cobblestone structure that at one point was entirely separated from the home is now connected by somewhat of a breezeway. The Loughnanes oversaw (and funded) the project of restoring the space, and transformed the second structure in to a really wonderful in-law suite with modern updates that accent the historical characteristics like exposed beams and custom stonework fireplace.
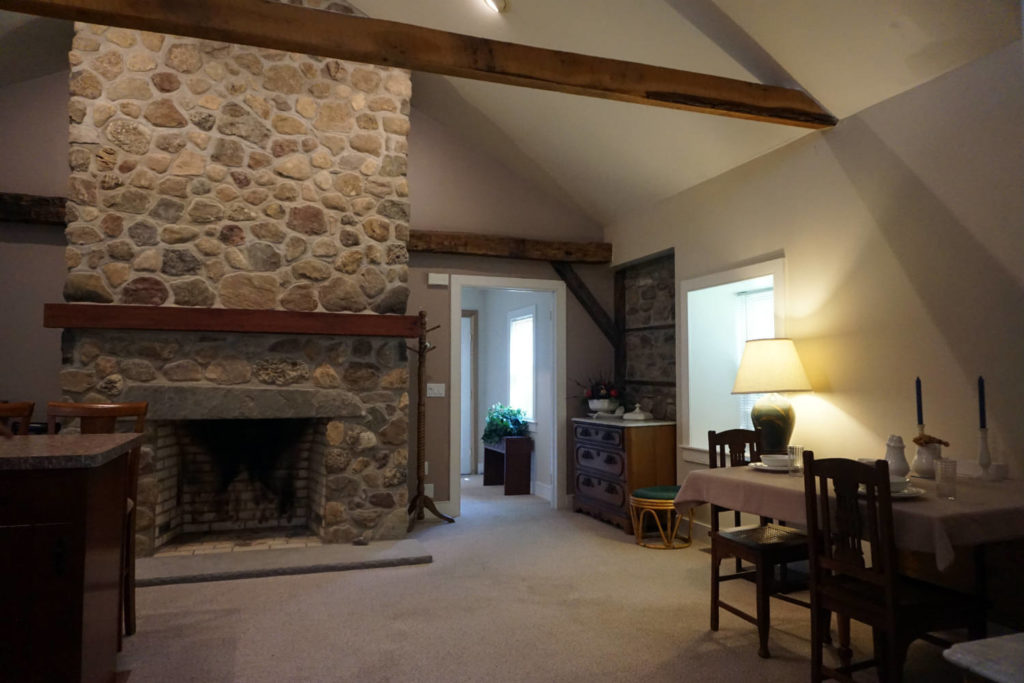
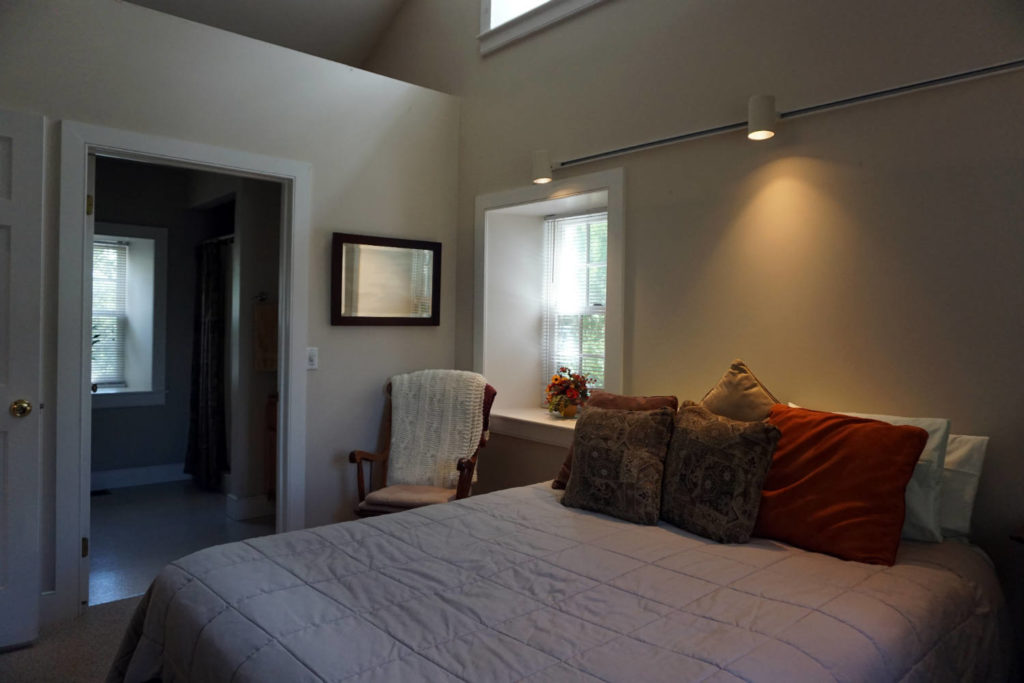
Interior – Second Floor
One minor detail you’ll notice if you’re looking closely, is that the wood on the staircase is different from the wood flooring, which is different from the wooden cupboards. During the construction of the house different types of wood were harvested locally to serve different purposes. The varying tones and grains add a really unique aesthetic when moving from one part of the home to another.
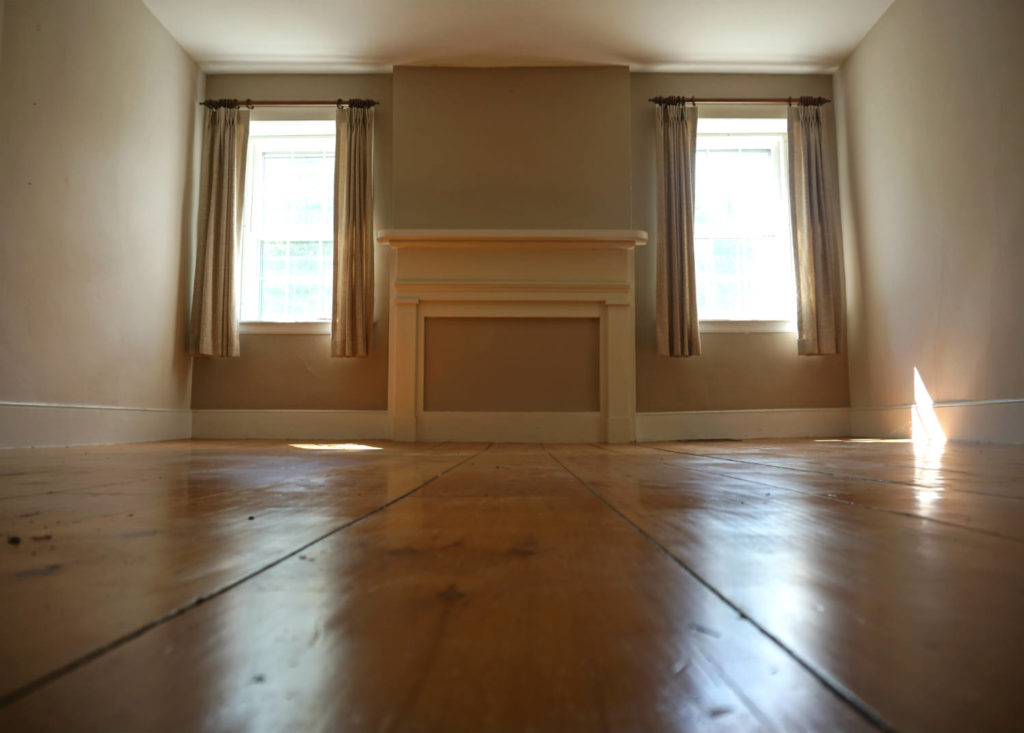
The wood flooring on the stairs and the upstairs hallway has a really great country-home vibe, though it was once all painted white (there are photos online if you search a bit). Removing the white paint and restoring the original wood tones to the space was another of the Loughnane’s project since owning the home.
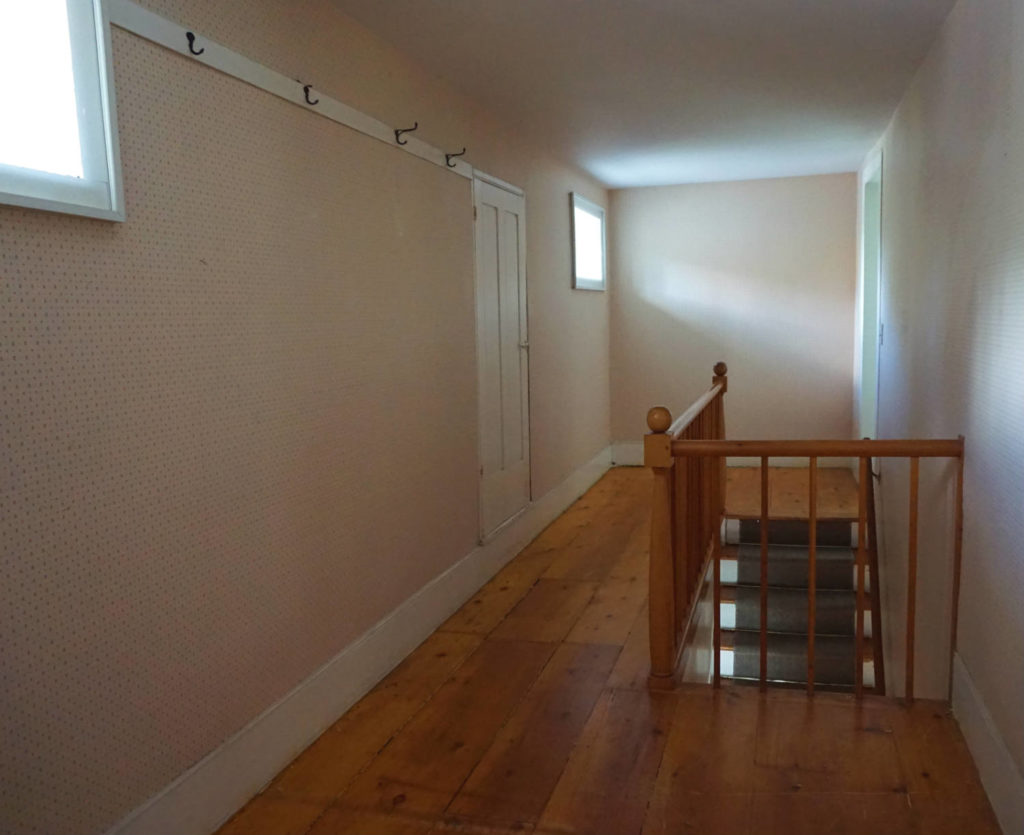
Two bedrooms and a full bath are separated by the hallway which ends at a really unique cove, most likely a “bedroom niche” that became necessary as the Bardens continued to add children over the years. For those without a huge family, the space would be a really cozy little reading nook!
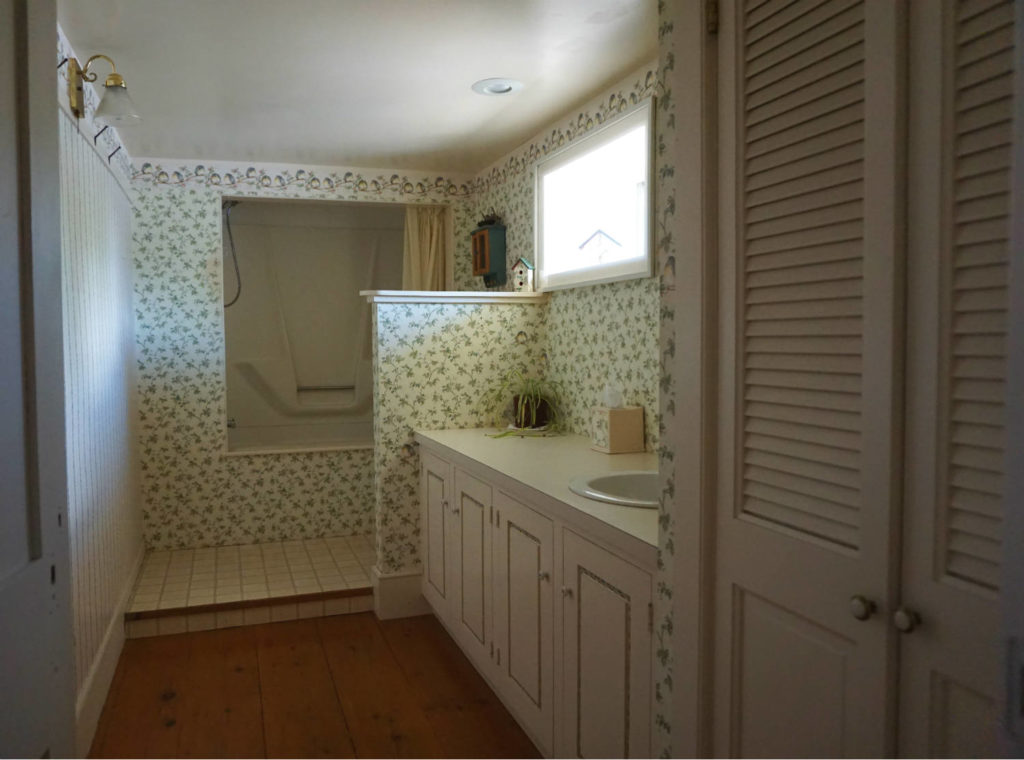
See It
For more information on the Barden Cobblestone home, or to arrange a viewing, you can head over to the website for Amanda Grover Real Estate and get in touch with her directly.
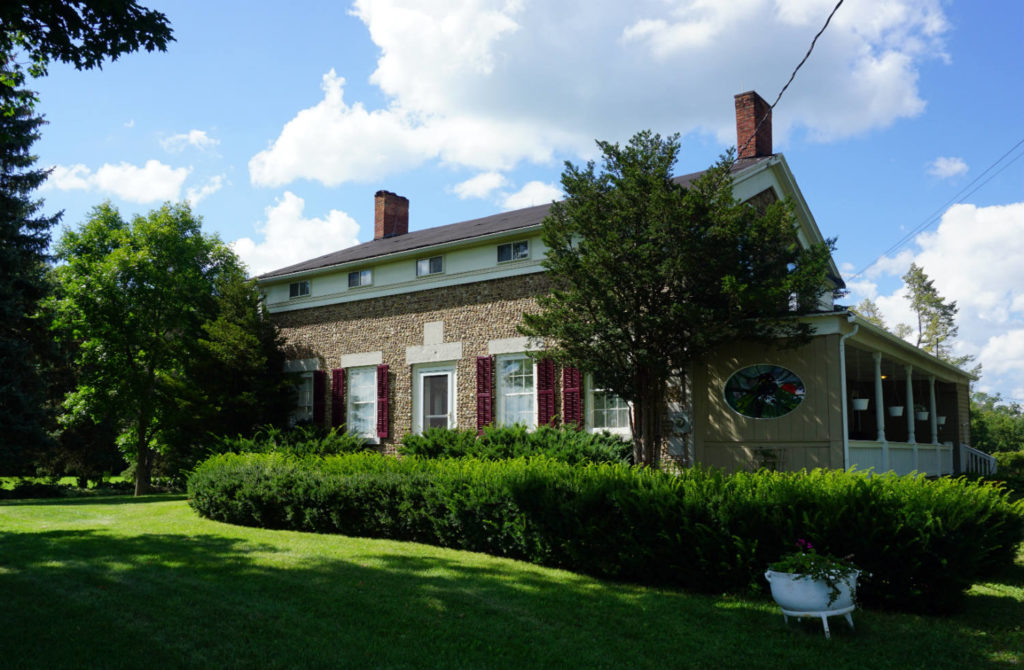
Resources and Additional Reading
2492 Ferguson Corners Road MLS Listing on Trulia
2492 Ferguson Corners Road on Amanda Grover Real Estate website
Yates County History Center website
“Cobblestone Houses That No Wolf Could Blow Down” on NY Times (March 16, 2008)
The Cobblestone Museum website
This post sponsored in part by Amanda Grover Real Estate

Chris Clemens is the Founder/Publisher of Exploring Upstate. From his hometown in Rochester, he spends as much time as possible connecting with the history, culture, and places that make Upstate New York a land of discovery. Follow him on Twitter at @cpclemens

