An Inside Tour of The Boynton Frank Lloyd Wright House of Rochester
The Boynton Frank Lloyd Wright home is one of the architectural gems of Rochester.
by Chris Clemens
A few American artists have carved such a unique corner in creative history that their name alone has become iconic. Louis Comfort Tiffany, Norman Rockwell, George Gershwin, Ansel Adams…each has left a signature touch within their niche. In doing so, they have gone on to change the landscape of America forever. One such creator left his mark quite literally on the landscape of America. Rochester lays claim to only one Frank Lloyd Wright home, but the Boynton House is pretty special. It reserves the distinction of being the easternmost home built within Wright’s signature Prairie style.
A lot of Wright properties are museums, but the Boynton Frank Lloyd Wright House in Rochester is a private residence. Current owners Francis Cosentino and Jane Parker invited me to tour their home and have allowed me to share it here.
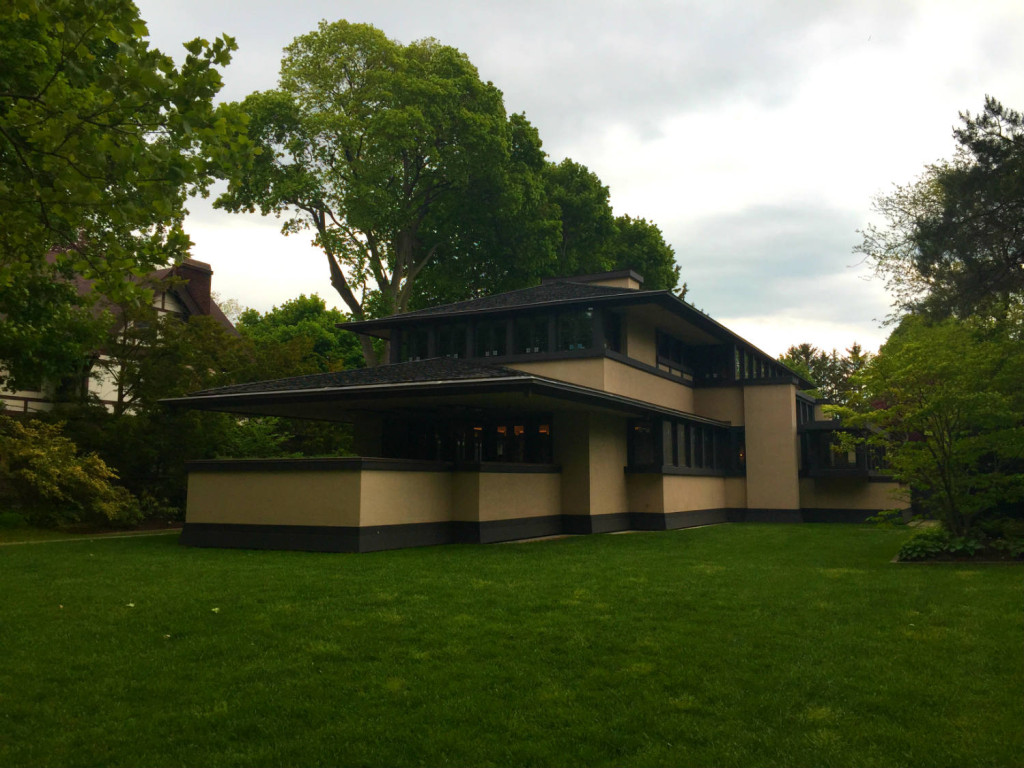
The Boyntons
Edward E. Boynton made his fortune partnering with the owners of the C.T. Ham Manufacturing Co. of Rochester which made and sold lanterns. Boynton’s relationship with his daughter, Beulah, grew stronger after his wife passed. He commissioned FLW to build a home for them here in the city.
Wright was notorious for not always having an easy working relationship with clients, but this project ended up being unique. He and Beulah Boynton ended up having an uncharacteristically great relationship. In fact, there is a rumor that there may have been somewhat of a mutual romantic crush.
Wright visited Rochester in 1907 to help the Boyntons find the four lot location on East Blvd. The total cost to purchase the four lots and finish the home in 1908 was $55,000. Edward and his daughter Beulah lived in the home until 1918.
A Legacy Left
Before my visit I read up ahead of time as much as could. I also reached out to Professor of Art, Jesse Colin Jackson, at the University of California, Irvine. Though he hasn’t visited the Boynton House, he has been studying Frank Lloyd Wright’s designs and visiting sites for years. He explained to me, “the Prairie Style is FLW’s uniquely American contribution to modern architecture–modern in the sense that these houses were a strong break from the past. Prairie homes feature an open “pinwheel” plan, dramatic horizontal elements of volume and detail and would have originally been kitted out with a full complement of FLW-designed furniture. Wright was a leading architectural proponent of the ‘total work of art.'”
Francis Cosentino and Jane Parker have always had a penchant for historic preservation. Jane had set her eyes on the Boynton House and held out hope it would someday be for sale. After a decade of hoping, it finally became available. They purchased the Boynton Frank Lloyd Wright House for $830,000 in November 2009. The couple then spent the following 36 months restoring every inch of the property.
Jane gave me an extensive tour of the home and introduced me not only to a piece of local history, but more than I had ever previously known about Frank Lloyd Wright’s genius.
Boynton Frank Lloyd Wright House
Exterior
Though the original Elm trees fell victim to the Dutch Elm Disease of the 60’s, the vegetation looks old and stately, as it does for all the homes in the area. FLW’s signature horizontal lines are obvious immediately. Right angles and straight, simple lines characterize the two-story home’s form.
The front of the home has a porch that a later owner fully enclosed. While on a later visit to Rochester, Frank Lloyd Wright stopped to see the house. Apparently, when he pulled up to see the enclosed porch and exposed downspouts from the gutters he became so furious that he refused to even go inside. Part of the most recent renovations were to open that porch back up and instill a greater sense of Wright’s original vision.
Previous owners also had built a garage, but Cosentino and Parker took that one down. They added one they felt was more fitting to the original design. The reflecting pool had been changed by a previous owner to one that didn’t gel with Wright’s original vision. During the newest renovation they re-did it to fit the veranda style landscape and added a portico. The portico means walking from home to garage and having at least a small sense of protection from the weather.
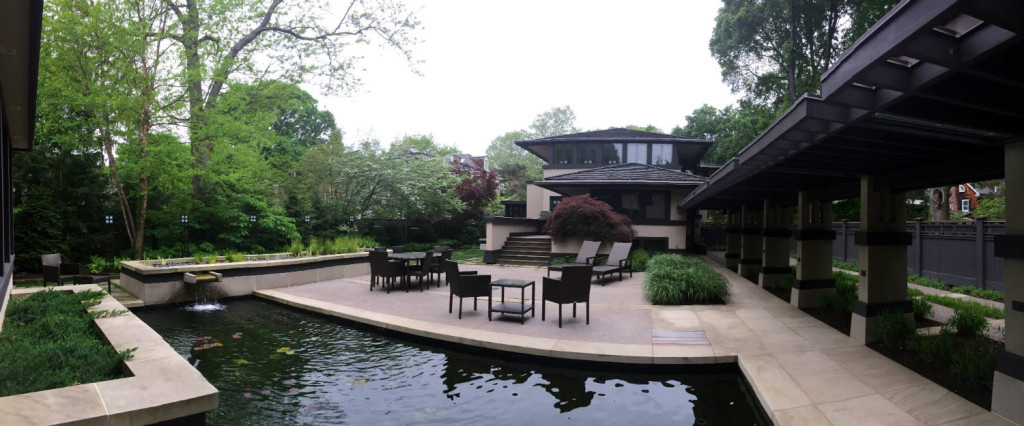
Interior
The architect must be a prophet… a prophet in the truest sense of the term… if he can’t see at least ten years ahead don’t call him an architect.
Frank Lloyd Wright
First Floor
Open floor plans are a new trend in homes, but Wright was one of the first to use the concept. He used the open floor concept in all the Prairie style homes he designed like this one.
Wright knew that larger, open spaces that develop into adjoining rooms allow for a more spacious environment. Furthermore, it lends itself to providing a habitat ideal for entertaining. If someone was in a dining room, they still felt that the folks in the living room were nearby. Beulah Boynton was a big fan of entertaining and hosting parties really resonated with the Prairie style, open concept plan.
The first thing you’ll notice standing just in the foyer is wood. Wood trim everywhere. Jane explained that during the renovation process, every single piece of wood that I saw, and many I couldn’t see, had been removed, numbered, and carefully put through a process to reinstall their original lustre. In total, five miles of wood was removed and slowly replaced. Ultimately, the process helped to restore FLW’s vision for natural elements to outline nearly every visible space in the home.
Wright designed a number of details that at first seem inconsequential, but while viewing them directly appear genius.
One of those details was how he used a recessed lighter shade on the horizontal mortar between the fireplace bricks, and a color similar to the shade of brick itself on the vertical mortar joints. The process effectively accentuates the horizontal lines to mirror the rest of the house.
Much like the idea of an open concept, the outside and inside to the home are vastly integrated. A set of windows in the dining room shows how two windows view outside while two view in to an adjoining room.
Dining Room
Just as Professor Jackson mentioned, the Boynton House was outfitted entirely with FLW designed furniture. Now, there are only 17 of the original furniture pieces remaining. The Landmark Society of Western New York can take credit for saving them when a previous owner tried to sell off the pieces. The Rochester-based preservation society intervened by purchasing them so that they could remain in their rightful place.
Because there weren’t modern conveniences like washing machines and refrigerators in 1908, the new renovation accounted for some of those things. They integrated things like a dishwasher by building it behind cabinetry crafted to match the woodwork in the kitchen and the phasing out of an ice box by repurposing it for modern use. Near the kitchen(s), a smaller dining area overlooks the backyard.
Second Floor
A guest room featuring furniture designed to fit Wright’s vision even includes a mirror that disappears when the television turns on. Beulah’s original dressing room joins a full, room-sized walk-in closet and a bathroom featuring an appropriately nicknamed “Rib Shower”. That room also enters in to the master bedroom featuring a newer, more modern bathroom.
I immediately recognized none of the windows had any treatments. Jane explained, “Frank Lloyd Wright was a genius who thought of EVERY detail!” The zinc glass panels in the entire home feature iron designs throughout. On the first floor of the house, the design work is situated in the upper portion of the window panel. On the second floor it’s reversed.
That means, even without curtains, the iron pieces in the window effectively interrupt any view into the room.
Basement
While the basement isn’t particularly noteworthy as part of the original Frank Lloyd Wright design, to say that the sub-level is average would be an understatement.
The walls in the finished basement are covered with memorabilia and ephemera related to the origins of the house. The rehabilitation work is also well documented as well as you’d find in a museum. Original pieces of wood that are now more fragile than an ancient text, lithographs of original blueprint work, awards from preservation and garden societies, and a wine cellar flanking the original kitchen island that was moved to the basement because it’s impending size in the kitchen, all complete a museum-like feel to a space that typically is just a “catch-all” for the average homeowner.
Even the laundry room and exercise rooms have touches of FLW inspired wood accents and cabinetry!
Another point in the basement that stood out was the hardware. Francis told me that the house actually has multiple options for temperature control. Forced air of course didn’t exist in 1908, but was added later. Each of the original hot water radiators are still functioning even.
Closing Notes
Great accolades should be paid to the folks who have so diligently and painstakingly worked (and funded!) over the years to ensure that such an incredible treasure will continue to survive the brutal seasons we experience here in Upstate.
Francis and Jane no doubt have lead the the way in the most recent years to secure themselves a place in Frank Lloyd Wright history as noteworthy preservationists, but many hands have played a role since 1908 to help preserve one of Rochester’s finest architectural gems.
*Please note: The Boynton House is privately owned and not public property. If you drive by to look, utmost care and respect should be given to the present owners’ privacy.

Chris Clemens is the Founder/Publisher of Exploring Upstate. From his hometown in Rochester, he spends as much time as possible connecting with the history, culture, and places that make Upstate New York a land of discovery. Follow him on Twitter at @cpclemens

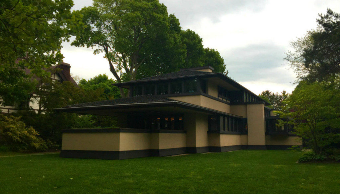
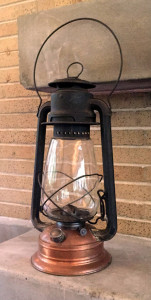
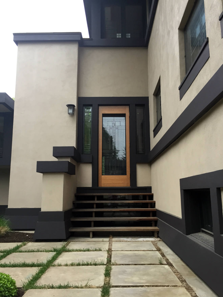
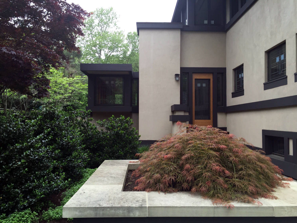
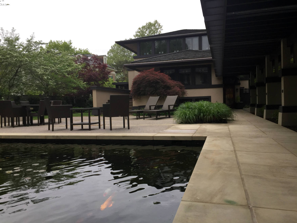
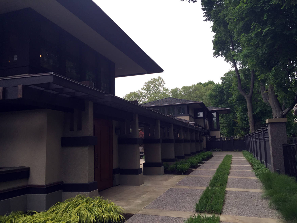
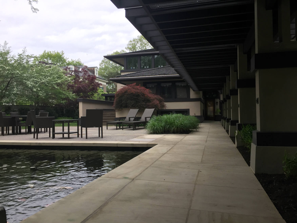
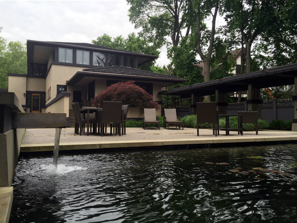
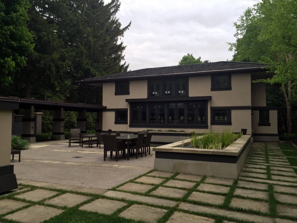
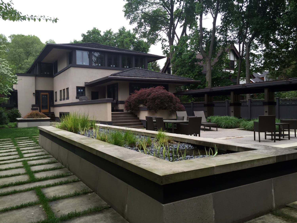
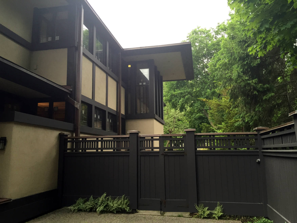
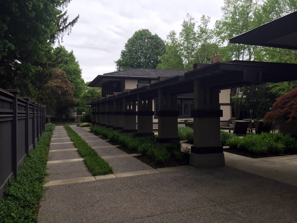
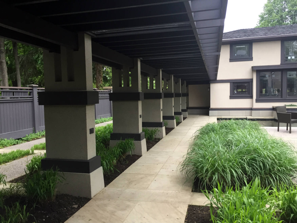
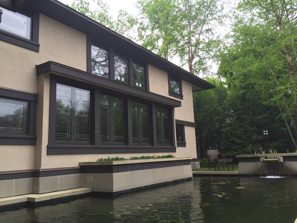
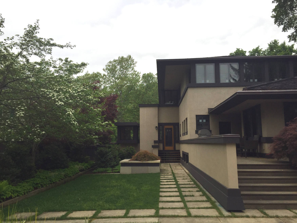
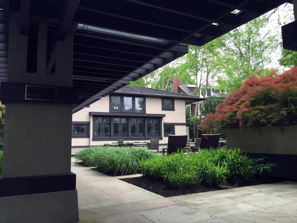
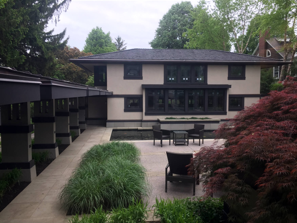
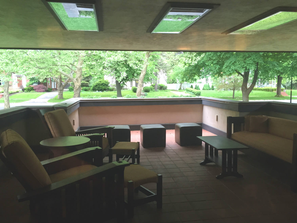
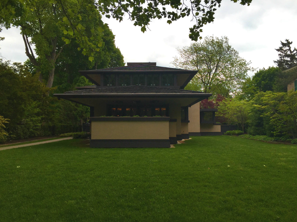
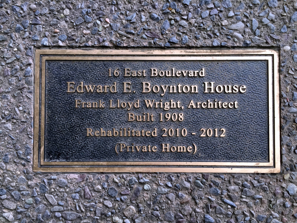
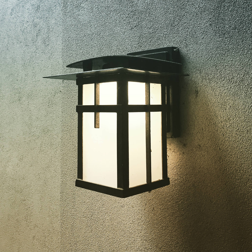
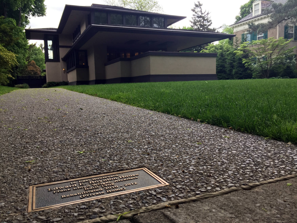
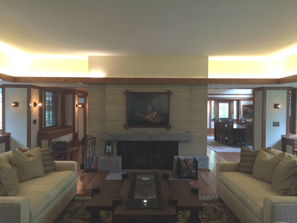
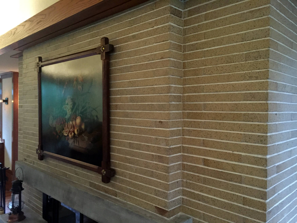
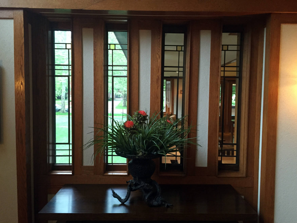
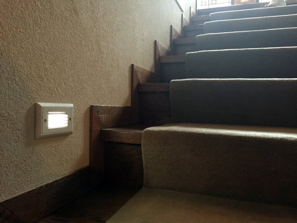
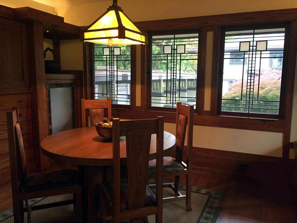
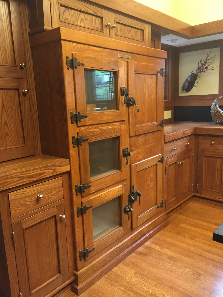
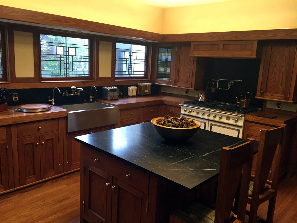
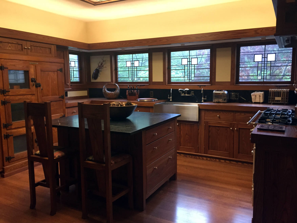
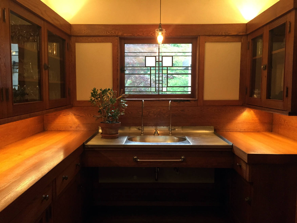
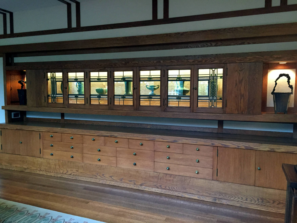
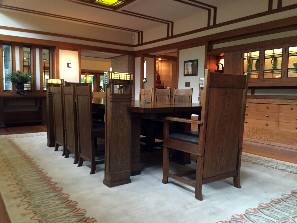
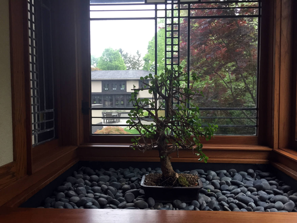
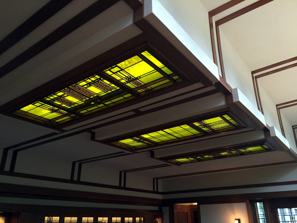
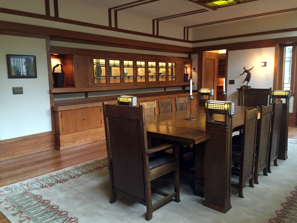
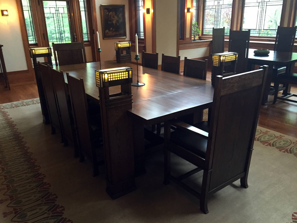
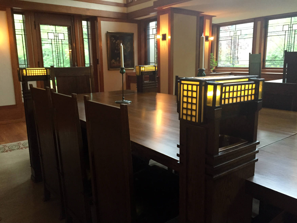
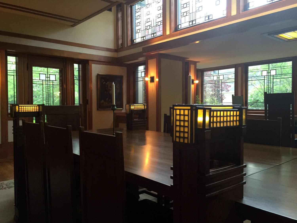
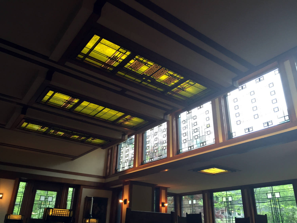
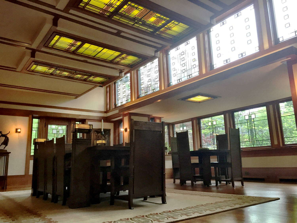
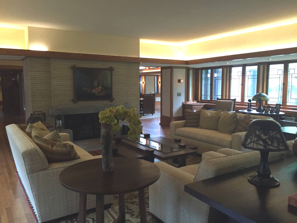
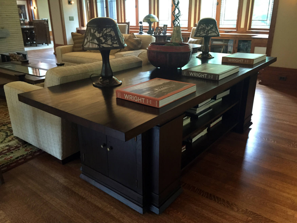
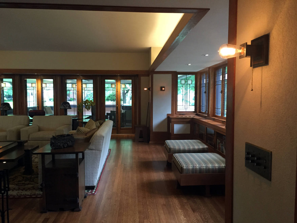
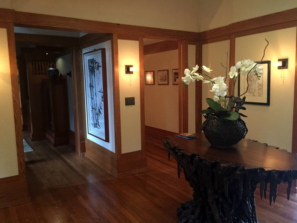
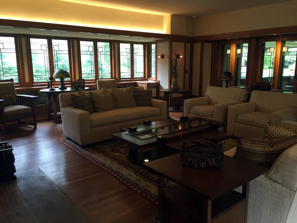
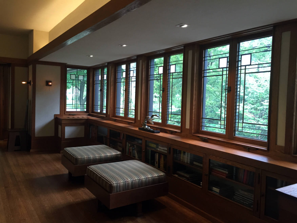
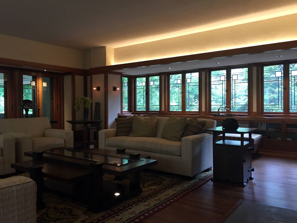
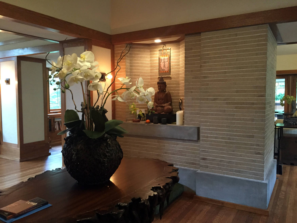
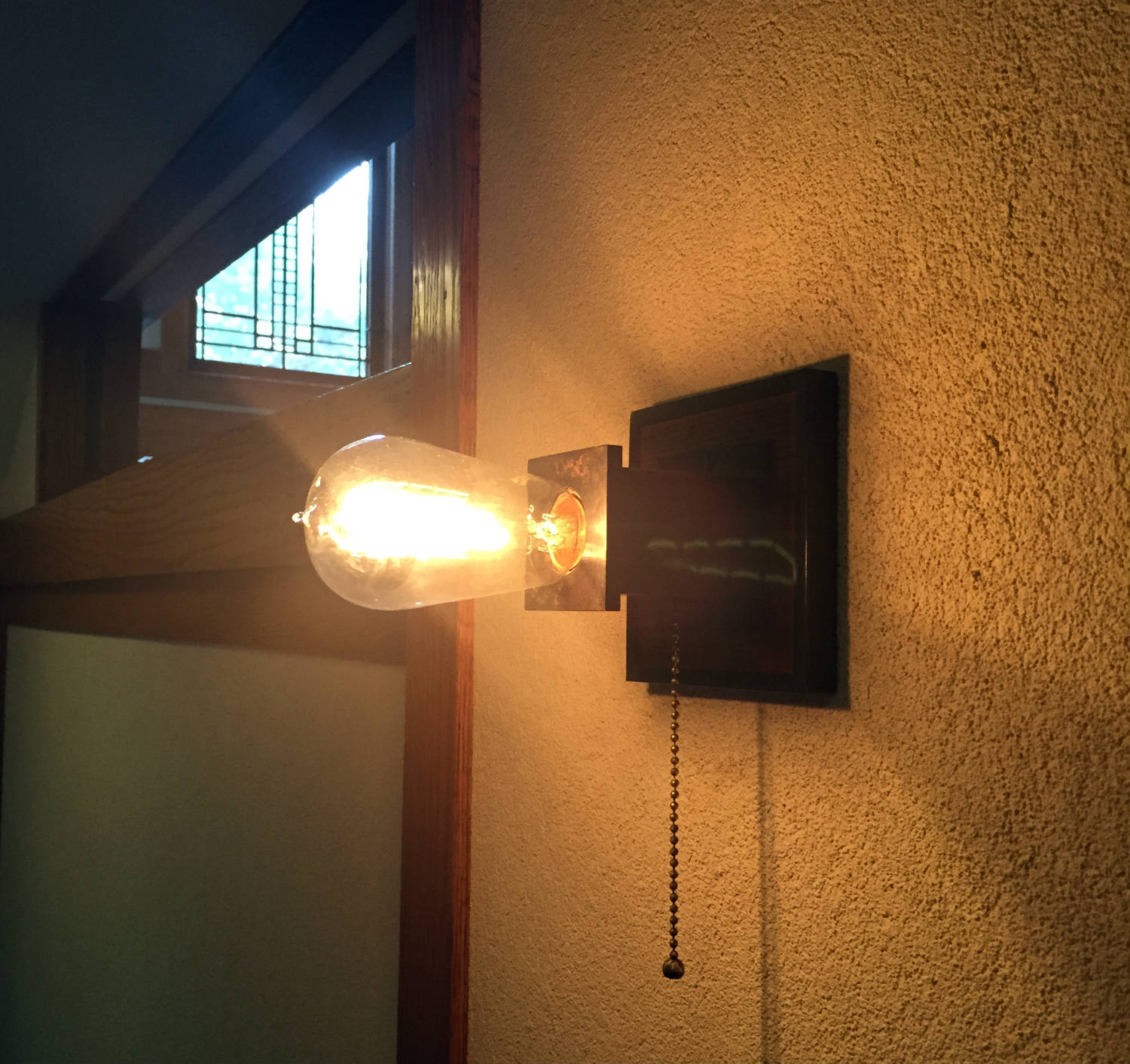
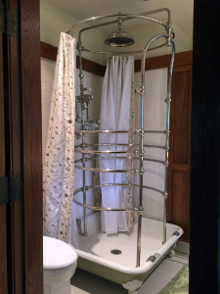
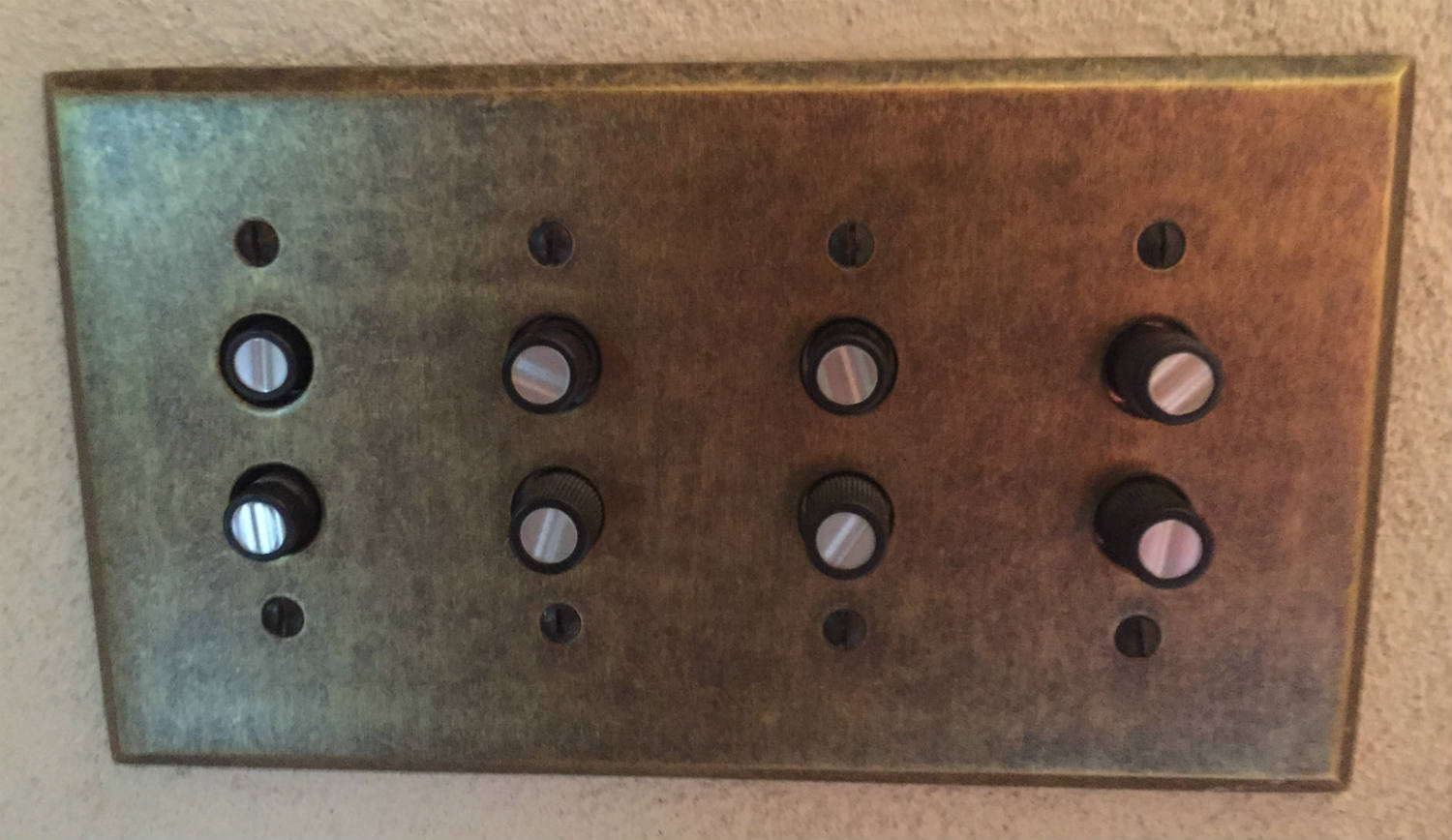
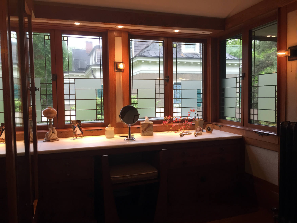
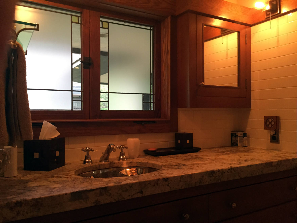
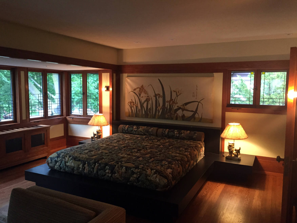
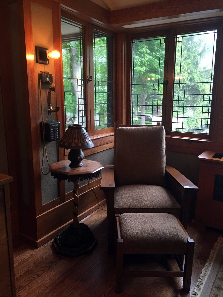
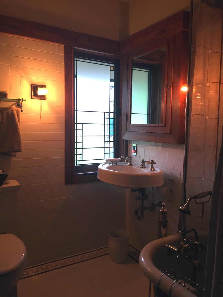
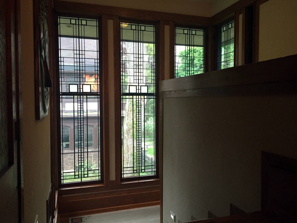
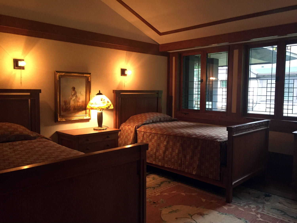
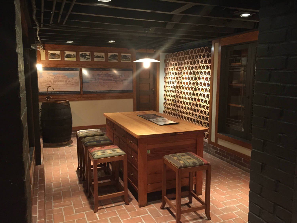
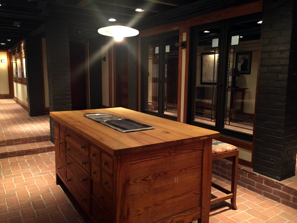


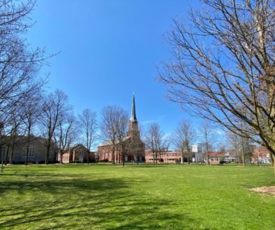

May 31, 2015 @ 9:19 am
Very nice work Chris
May 31, 2015 @ 11:21 am
Beautiful house & great write-up! There is a house on Prince Street that I thought was FLW but must be by another architect who was an admirer of his.
May 31, 2015 @ 9:51 pm
Amazing article and pictures! Thank you for exploring Frank Lloyd Wright’s Rochester home. Every picture is more than I could have imagined. He is one of my favorite artists!!! Thanks Chris!!
June 1, 2015 @ 8:45 am
FANTASTIC Post. Thanks for posting this, and all the pics.
June 4, 2015 @ 7:08 am
Wonderful article. Great credit to the owners for restoring the home so faithfully to FLW’s vision.
June 4, 2015 @ 1:28 pm
Great article and nice photos.
June 5, 2015 @ 1:13 pm
I was so happy to be able to see and read about this house. My book club recently read about FLW’s life and as a group we went to Lakeland, Fl to see some of his work. As I am originally from the Rochester region I will try to at least drive by this beautiful Home!
Year End Wrap-Up: 2015 |
December 30, 2015 @ 7:05 pm
[…] I seized the opportunity to check off a few items on my bucket list like tubing in Honeoye Lake, and saying a prayer to the Senecas at the very gully in the Finger Lakes they believe the world began. And, I now have had a full tour of Rochester’s only Frank Lloyd Wright home. […]
Walking the Lines of the Frank Lloyd Wright Fontana Boathouse |
November 12, 2017 @ 10:01 am
[…] so gaining access to the easternmost Prairie design that he built could be tough. Luckily, this post gives one of the most in depth visual tours you’ll find […]
Frank Lloyd Wright – Maialú Neves
July 2, 2020 @ 7:06 am
[…] Boynton Frank Lloyd Wright de Rochester. 31 maio 2015. Exploring Up State. Disponível em: <https://exploringupstate.com/an-inside-tour-of-the-boynton-frank-lloyd-wright-house-of-rochester/>. Acesso em: 20 maio […]
September 2, 2020 @ 7:02 am
Great article. Well researched. Amazing photos of a masterpiece.
July 8, 2023 @ 1:31 pm
We visited the Martin House in Buffalo last week… it’s an interesting comparison to the Boynton House. The present owners are to be congratulated and thanked for preserving this gem of a house!